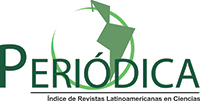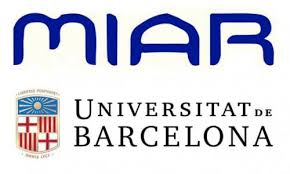Estudio de los daños y refuerzos necesarios para la recuperación del techo de la iglesia de Salsipuedes-Córdoba-Argentina
DOI:
https://doi.org/10.21041/ra.v4i3.68Keywords:
Wooden structures, pathology, patrimonyAbstract
Salsipuedes The Church of the Province of Cordoba was built in 1875 and its roof is formed
by a wooden structure, reticulate beams and straps which support ceramic arches tile mortar
layer and tiling Legguards
The Church is disabled as a precaution due to the appearance of cracks in the grid bars and
breaking away of pieces of masonry near the support of the main beams. In this work we
study the stress state of the grid bars and support the realization of the main beams in the
masonry walls.
Confirmed the high value of the working stresses of the bars with pathological
manifestations, as well as inadequate support system in the masonry, projecting
reinforcements necessary for safe operation of the structure with a degree of security.
.Keywords: Wooden structures, pathology, patrimony
Downloads
References
Argüellez Alvarez, R., Martitegui, F. Arriaga (1996), “Estructuras de madera, Diseño y cálculo” (Madrid, España: Graficas Palermo)
Associaçao brasileira de normas técnicas NBR 7190 (1997), “Projeto de estruturas de madeira” (Río de Janeiro, Brasil: ABNT)
Gómez, J. L., (2000), “Estructuras de madera” (Córdoba, Argentina: Ingreso)
Lozano Apolo, G., Lozano Martinez Luengas, A. (1995) “Técnicas de Intervención en el Patrimonio Arquitectónico” Gijón, España: Mercantil Asturias
Downloads
Published
How to Cite
Issue
Section
License
_______________________________
License in effect from September 2020
You are free to:
- Share — copy and redistribute the material in any medium or format for any purpose, even commercially.
- Adapt — remix, transform, and build upon the material for any purpose, even commercially.
- The licensor cannot revoke these freedoms as long as you follow the license terms.
Under the following terms:
- Attribution — You must give appropriate credit , provide a link to the license, and indicate if changes were made . You may do so in any reasonable manner, but not in any way that suggests the licensor endorses you or your use.
- No additional restrictions — You may not apply legal terms or technological measures that legally restrict others from doing anything the license permits.
Notices:
You do not have to comply with the license for elements of the material in the public domain or where your use is permitted by an applicable exception or limitation .
No warranties are given. The license may not give you all of the permissions necessary for your intended use. For example, other rights such as publicity, privacy, or moral rights may limit how you use the material.

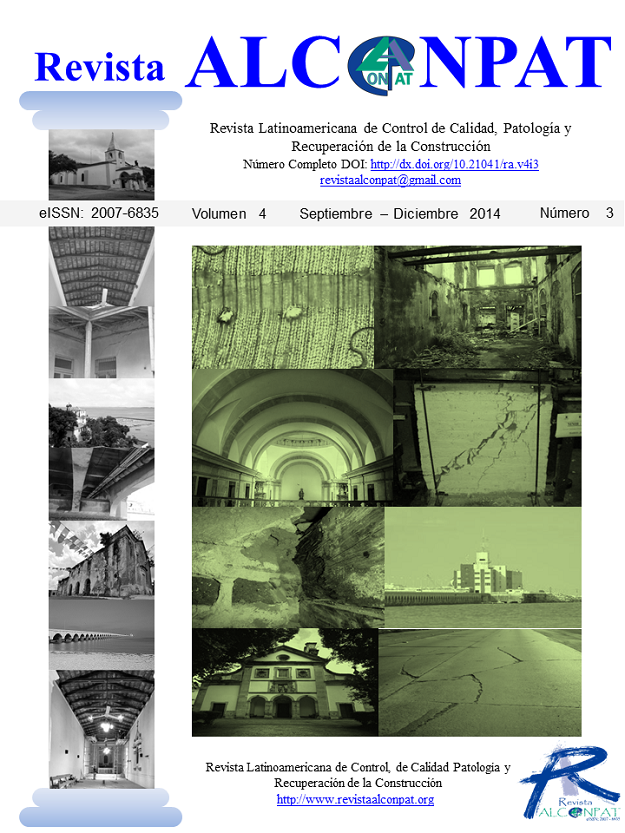





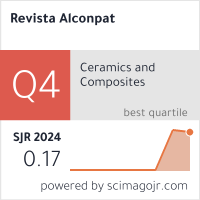








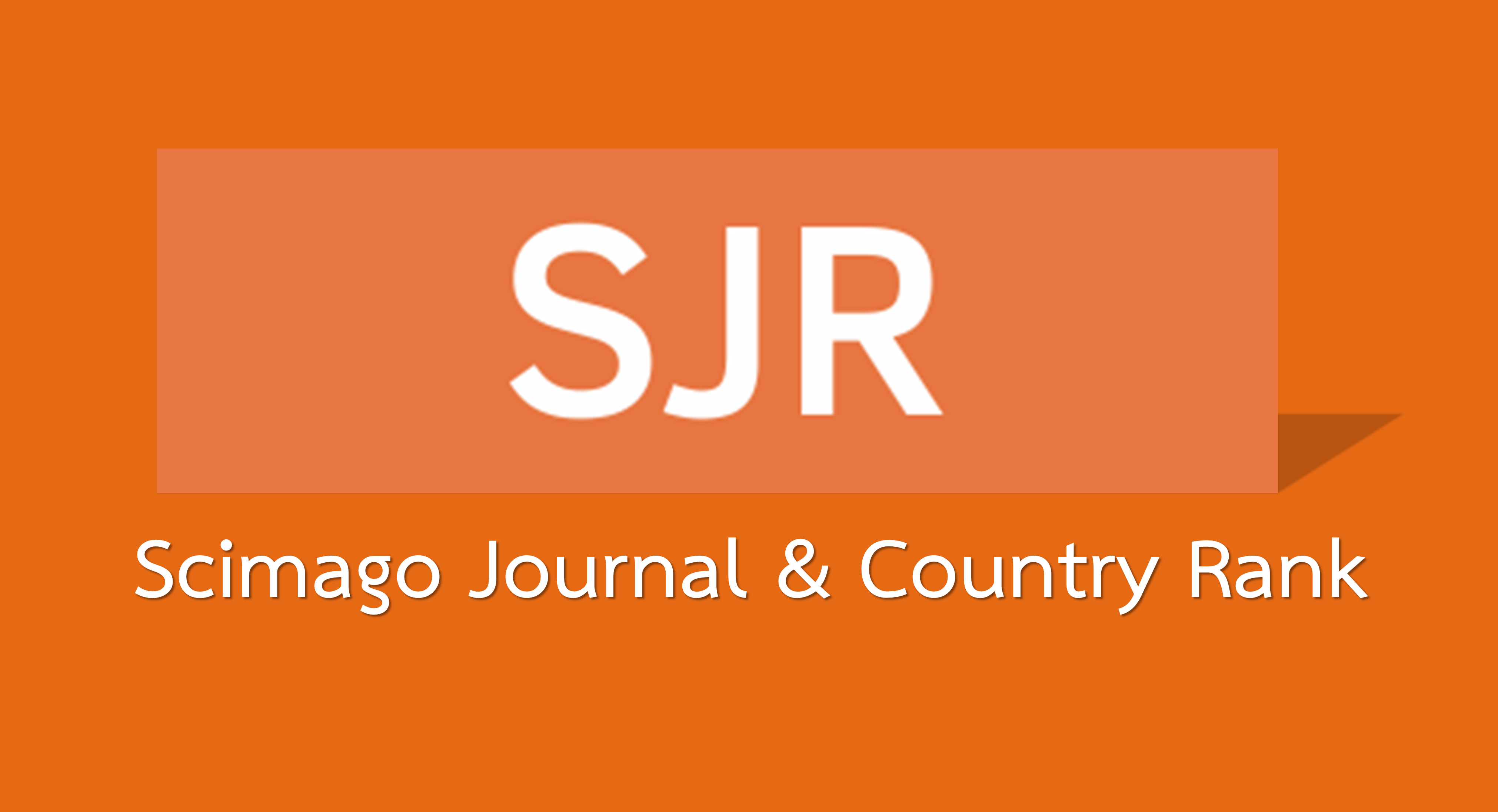





.png)

