| Documental Research | https://doi.org/10.21041/ra.v11i3.531 |
Documentation of the pathological manifestations of the Portico of the Cultural Baptism of Goiânia - Art Déco historical monument
Documentação das manifestações patológicas do Pórtico do Batismo Cultural de Goiânia - monumento histórico Art Déco
Documentación de las manifestaciones patológicas del Pórtico del Bautismo Cultural de Goiânia - monumento histórico Art Déco
T. L.
Pio Santos1
*
![]() , P. F. Silva1
, P. F. Silva1
![]()
1 Instituto Federal de Goiá, R. São Bartolomeu, s/n - Vila Esperança, Luziânia - GO, 72811-580, Brasil.
*Contact author: taislara.19@gmail.com
Reception: February 19, 2021.
Acceptance: August 03, 2021.
Publication: September 01, 2021.
| Cite as: Pio Santos, T. L., Silva Júnior, P. F. (2021), "Documentation of the pathological manifestations of the Portico of the Cultural Baptism of Goiânia - Art Déco historical monument", Revista ALCONPAT, 11 (3), pp. 108 – 122, DOI: https://doi.org/10.21041/ra.v11i3.531 |
Abstract
This article aims to present the methodology for the inspection and mapping of pathological manifestations of the Portico of Cultural Baptism of Goiânia. It is a monument from the beginning of the 1940s, representative of the Art Deco architectural style. In 2003 this monument was listed by the National Historical and Artistic Heritage Institute, but despite its invaluable historical importance, the structure has several pathological manifestations. To achieve this objective, the following procedures were performed: (1) visual inspection; (2) photographic record; (3) anamnesis and (4) trials. The tests performed were sclerometer, cover meter, and strain measurement. The main pathological manifestations identified were cracking, mortar detachment, reinforcement corrosion and excessive deformation.
Keywords: pathological manifestations, diagnosis, historical monument, art déco.
Resumo
Este artigo tem o objetivo de apresentar a metodologia para a inspeção e o mapeamento das manifestações patológicas no monumento Pórtico do Batismo Cultural de Goiânia. É um monumento do início dos anos 40 do século XX, representante do estilo arquitetônico art déco. No ano de 2003 esse monumento foi tombado pelo Instituto do Patrimônio Histórico e Artístico Nacional, porém apesar do seu inestimável valor histórico, a estrutura apresenta diversas manifestações patológicas. Para alcançar esse objetivo foram realizados os seguintes procedimentos: (1) inspeção visual; (2) registro fotográfico; (3) anamnese e (4) ensaios. Os ensaios realizados foram esclerometria, pacometria e medição de deformações. As principais manifestações patológicas identificadas foram fissuração, destacamento de argamassa, corrosão de armaduras e deformação.
Palavras-chave:
manifestações patológicas,
diagnóstico,
monumento histórico,
art déco.
Resumen
Este artículo tiene como objetivo presentar la metodología para la inspección y el mapeo de las manifestaciones patológicas en el monumento del Pórtico del Bautismo Cultural de Goiânia. Es un monumento de principios de los años 40 del siglo XX, representativo del estilo arquitectónico art decó. En 2003 este monumento fue catalogado por el Instituto Nacional del Patrimonio Histórico y Artístico, pero a pesar de su invaluable valor histórico, la estructura tiene varias manifestaciones patológicas. Para lograr este objetivo, se realizaron los siguientes procedimientos: (1) inspección visual; (2) registro fotográfico; (3) anamnesis y (4) ensayos. Las pruebas realizadas fueron esclerometría, pacometría y medición de deformación. Las principales manifestaciones patológicas identificadas fueron agrietamiento, desprendimiento de mortero, corrosión de refuerzos y deformación excesiva.
Palabras clave:
manifestaciones patológicas,
diagnóstico,
monumento histórico,
art déco.
1. Introduction
The architectural heritage is one of the proofs of the presence of history in cities and of its importance to society. It is a social and cultural asset. Considering this, it is necessary that the assets are preserved, restored and that maintenance and intervention routines are planned when relevant.
Given that new cities are defined by their quick transformation, ensuring that historical and/or artistic values are preserved is unquestionable. The memory and cultural identity of a community are only constituted through these values, so the Cultural Heritage expresses the testimony of the constitution of community, which are the products and brands of different cultures, finally providing the transmission of identity and meanings for future generations (Barbosa et al., 2011; Tavares, 2011).
The concept of performance is important in this matter, since it concerns the building's capacity to remain in full conditions of use for as long as it lasts, making it possible to establish an intimate connection between performance and preventive measures. Over time, the structure loses its initial capacity, so the failure to carry out periodic maintenance leads to a reduction in its duration (Medeiros et. al., 2011).
In historic buildings, making a correct diagnosis of their pathological manifestations is a challenge due to the lack of maintenance, preventive measures, or because they have had inefficient restorations over the years. Thus, these historic buildings are subject to several different problems. The study of damage with onsite or laboratory tests is essential (Tavares, 2011).
The historical monument of the present study is a portico built for the Cultural Baptism of the city of Goiânia. According to Galli (2007), the Cultural Baptism took place on July 5, 1942 and corresponded to a set of events with the purpose of carrying out the inauguration of the new capital of the state of Goiás.
The Portico was built with the concept of art deco architecture. This style of decorative character emerged in France and spread in Brazil in the 1930s and 1940s (Correia, 2008). Due to its historical and architectural importance, the monument was listed by the National Institute of Historical and Artistic Heritage (IPHAN) through Ordinance No. 507 from November 18, 2003.
The Portico has become a representative and symbolic work of the art deco style and this is demonstrated by its presence on fridge magnets, in the Art Deco Tourist Guide in Goiânia and in a brochure for the dissemination of events about art deco, as illustrated in figures 1, 2 and 3.
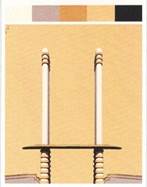 |
||||
| Figure 1. Illustrated portico on a fridge magnet | ||||
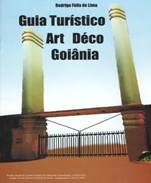 |
||||
| Figure 2. Portico featured in the art deco tourist guide of Goiânia | ||||
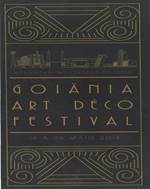 |
||||
| Figure 3. Portico in the flier of an event about art deco in Goiânia. | ||||
In the structure mentioned, two important questions lead the study, which are the importance of noticing and diagnosing the existing pathological manifestations for its safety and the restoration of its architectural visibility, restoring the aesthetic importance of the property.
2. Procedure
The method proposed for the inspection of the object of study was based on the methodology of Lichtenstein (1986), starting with the search of the characteristics so that the diagnosis can be made afterwards. Visual inspection, anamnesis and tests were carried out. The method was chosen considering that it is available and widespread in the country, allowing segmentation of the analysis.
2.1 Object of the study
The object of study is the Portico depicting the Cultural Baptism of Goiânia located on the Goiânia Campus of the Federal Institute of Goiás (IFG).
The Portico is a reinforced concrete structure coated with mortar. The structure is made of two pillars of approximately 12 meters high and a slender slab with an ellipsoidal shape with a thickness of around 8 centimeters. The pillars are similar, each pillar has at its top and its base, respectively, three and seven friezes equidistant from each other, as can be seen in Figure 4.
 |
||||
| Figure 4. View of the Portico of the Cultural Baptism of Goiânia in 1942, on the left (Galli, 2007) and in 2002 (IFG Collection) | ||||
A typical feature of the Art Deco style observed in the Portico architecture is the use of aerodynamics and sinuosity. In the pillars of the Portico there are similarities with the geometry of the chimneys of the 20th century ocean liners, a typical characteristic of the Art Deco style. Another feature observed is the use of reinforced concrete as a prominent object, bringing volume to the structure, conveying a sensation of grandeur and modernity.
The Santos Dumont airport in Rio de Janeiro and the Congonhas Airport in São Paulo are outstanding examples of art deco buildings.
2.2 Survey of characteristics
The purpose of the survey was to collect documents relating to the Portico, verify the pathological manifestations present as well as carrying out tests on the structure.
2.2.1 Visual Inspection
An on-site inspection was carried out for a visual analysis when pictures of the Portico were also taken with the aim of surveying pathological manifestation and the dimensions of the structure were also measured.
To carry out the inspection, the Portico pillars were named North and South (based on the compass) as shown in Figure 5. Each pillar also had its faces identified as North, South, East and West as it is indicated by Figure 6.
 |
||||
| Figure 5. Portico floor plan | ||||
 |
||||
| Figure 6. View of the facades of the pillars | ||||
2.2.2 Anamnesis
The purpose of the anamnesis was to collect as much information as possible in orde5r to understand the history of the structure and then obtain a more accurate diagnosis of the pathological manifestations found in the Portico.
Technical documents such as projects, maintenance plans and reports on the already carried out maintenance were requested to the IFG (Federal Institute of Goiás).
2.2.3 Additional tests
The tests were performed to collect data and carry out a more detailed analysis complementary to the visual inspection. As it is a historic and listed structure, there has been an attempt to carry out the analysis through non-destructive tests so as not to damage the structure. Sclerometer, cover meter and slab deflection tests were carried out.
The sclerometer test was carried out on the upper part of the slab due to the fact that the lower part was difficult to access with the presence of props that made the test unfeasible.
The test execution followed the guidelines of the NBR 7584 (ABNT, 2012).
The sclerometer test was performed in four regions of the slab. Locations where there was no segregation of concrete and with homogeneous and regular surfaces were sought. Figure 7 shows the test execution and Figure 8 illustrates the location of the tested areas along with their dimensions.
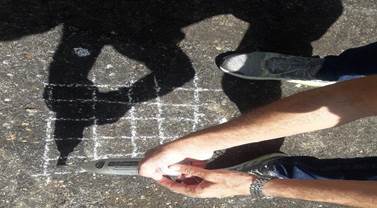 |
||||
| Figure 7. Carrying out the sclerometer test | ||||
 |
||||
| Figure 8. Location of the tested areas for the sclerometer test | ||||
The cover meter was also carried out aiming to obtain information about the location of the slab reinforcement as well as verifying the coverage of the reinforced concrete. The areas chosen for the test were those that presented the best conditions for the device to work which are the areas that were free of mold and dirt. In Figure 9 the test being carried out is shown.
Figure 9. Carrying out the cover meter test.
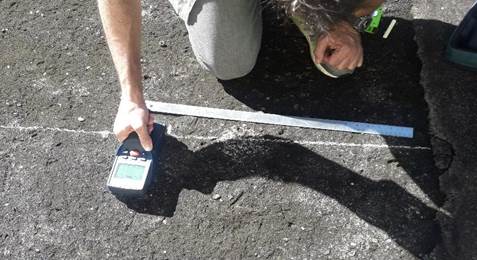 |
||||
| Figure 9. Carrying out the cover meter test | ||||
Finally, the deflections in the slab were verified. Measurements were collected from a reference level and using a water level and a measuring tape, points were collected in the overhanging part and between the pillars.
3. Results and discussions
3.1 Analysis of the visual inspection
From the visual inspection, it was possible to see that the slab at its bottom presents detachment of the concrete in some places (Figure 10) as a result of the corrosion of the reinforcement.
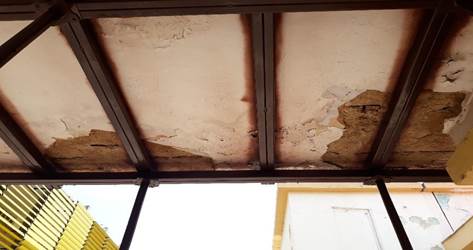 |
||||
| Figure 10. Detachment of concrete at the bottom of the slab | ||||
As shown in Figure 11, a considerable presence of mold and dirt was observed on the slab. Mold proliferates in humid, hot and dimly lit environments. This environment may have happened due to the presence of trees near the structure. It was also observed the presence of dirt or black crust, which were caused by the accumulation of dust, soot and pollution particles, originated from the burning of fossil fuels in the combustion engines of vehicles, brought by rainwater or by the action of the wind.
 |
||||
| Figure 11. Mold and dirt on the slab | ||||
Part of the edge of the slab was detached and this was due to the carbonation and corrosion process of the reinforcements that took place in its reinforced region. As the carbonation process evolved over time, the cracking of the structure caused its movement, culminating in the detachment of the mortar at its ends (Figure 12).
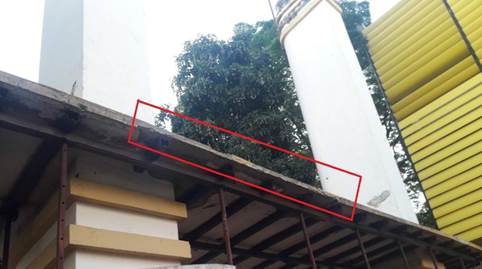 |
||||
| Figure 12. Detachment of the edge of the slab | ||||
The painting on the slab was quite damaged, showing regions with detachment probably due to the application of paint over an existing layer (another layer of paint of a color different from the visible color that was applied previously was observed), impairing the adhesion between. In the process of lack of adherence, the incidence of rain and humidity are aggravating (Figure 13).
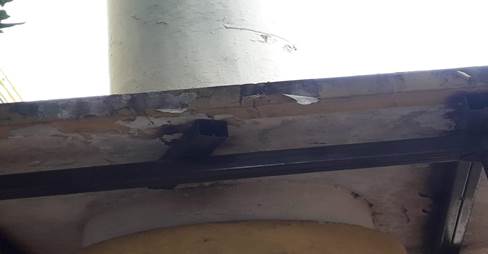 |
||||
| Figure 13. Detachment of the slab paint. | ||||
On the pillars, pathological manifestations related to the finishing were verified. Structural manifestations were not detected which made unnecessary running tests to measure the strength of the concrete and location of reinforcements such as sclerometer and cover meter test.
In addition, the pillars do not have exposed concrete and to carry out the tests it would be necessary to remove the coating layers from the surface, causing the deterioration of the historic monument, which diverges from the focus of the survey.
Another manifestation noticed in the pillars was the presence of dirt, as shown in Figure 14. This factor is mainly due to the lack of waterproofing and drainage mechanisms at the top of the pillar, which accumulated soot and dust brought by the wind. As noticed on the slab, there was also the detachment of the painting on the pillars and the visible color is also another previously applied coat of paint (a green one), compromising adherence.
 |
||||
| Figure 14. Dirt and detachment of the paint on top of the pillar | ||||
The discoloration of the paint was verified and could have been caused mainly by its natural aging. Other factors such as the use of yellow colored paint, which is more susceptible to ultraviolet rays, since the pillar suffers a high incidence of sunlight, may also have aggravated the discoloration process. Cracks were noticed at the base of the pillars, possibly caused by the shrinkage of cementitious materials caused by the loss of water by evaporation in a fresh or hardened state and by the variation in temperature due to the high incidence of sunlight (Figure 15). Bubbles were noticed in the painting of the pillars caused by the presence of humidity (which may have been absorbed by the cracks in the plaster and the hydrostatic pressure caused when its evaporation through the pores of the mortar happened, breaking and pushing the paint film), lack of adhesion and possible application failures such as running a thick layer under extreme heat conditions on a dirty and unprepared surface.
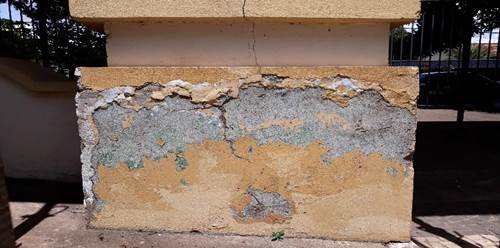 |
||||
| Figure 15. Incidence of cracks and paint discoloration | ||||
3.2 Analysis of the anamnesis
The following were provided by the IFG Projects and Infrastructure Directorate and by the IFG Administration and Maintenance Management Campus Goiânia: slab shoring project dated 2013; reinforcement project dated 2014; sclerometer test result dated 2013; and technical evaluation report of the Portico slab dated 2019.
Regarding the maintenance plans and maintenance monitoring reports, it was reported that these did not exist, as well as the original Portico project. Near the Portico, a plaque was found (Figure 16) indicating that it was restored on its 60th anniversary, in 2002, but there are no records detailing how this intervention took place.
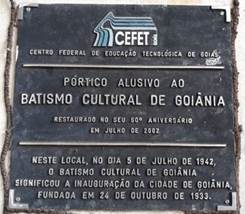 |
||||
| Figure 16. Portico identification sign | ||||
The shoring project was carried out on the slab due to the deteriorated conditions in which it found itself in 2013. The reinforcement project carried out in 2014 proposes interventions in the area of steel and concrete reinforcement with grouting and increased thickness of the slab. However, the project was never executed.
The result of the sclerometer test, carried out in 2013 by the Carlos Campos Consultoria e Construções Ltda Laboratory, in only one region obtained an average sclerometric rebound index equal to 29, indicating 22 MPa as the compressive strength of concrete. Cascudo (2019), for the production of the technical report, carried out two inspections on the Portico slab called preliminary and detailed. While the preliminary one designated the visual analysis, the detailed one corresponded to the performance of sclerometer, ultrasound, electrical resistivity, corrosion potential and concrete carbonation tests.
As observed in the visual inspection, Cascudo (2019) also found corrosion of the reinforcements in some parts of the slab, presence of mold, dirt and degradation of the painting system. The author also identified visible deformations in the slab and attributed these to corrosion of part of the flexion reinforcement, which occurred due to the slenderness of the slab and the low inertia that, associated with the corrosion of the reinforcement, provide strong and immediate impacts on the slab.
In the sclerometer test, Cascudo (2019) evaluated 10 regions of the slab, called E1 to E10 and obtained IE values between 21 and 30 and values for concrete strength between 14 MPa and 24 MPa. Regarding the ultrasound test, Cascudo (2019) performed eight ultrasonic velocity measurements, four of which reached values below 2500 m/s. Such values classify, according to the British standard BS 1881 (BSI, 2001), concrete as bad. One of these measurements obtained a value lower than 2000 m/s, which according to BS 1881 (BSI, 2001) configures a very bad concrete. Finally, it was concluded that these low values correlate with a high void index, which is compatible for a concrete with an estimated strength of 14 MPa to 24 MPa. The low ultrasonic speed is still justified by the presence of cracks, since these cause an increase in the wave propagation time. It is observed that the estimated values are low compared to the values required by current standards, but for the time of the construction of the structure it falls within acceptable values. Cascudo (2019) also states that there are probably microcracks in the internal structure of the slab.
In the concrete carbonation test carried out by Cascudo (2019) on two specimens, both extracted from the central region of the slab, it was possible to visually observe the effects of a carbonation that was observed in an advanced degree.
3.3 Analysis of the sclerometer test
Through the sclerometer test, indices were obtained from the two equipment used, which ranged from 23.7 to 28.7, generating a strength variation in MPa from 17.0 to 23.4.
Figure 17 shows the graph with the compressive strength values obtained from the sclerometer test performed on the structure during the anamnesis process and those carried out in this research. The values shown are an average of the compressive strengths of areas tested by test event. It can be seen from the graph that the results found converge to an average value of estimated strength of 20 MPa, despite the tests having been carried out on different dates and by different operators.
About the normative standards for the minimum strength of concrete structures, since there is no information about the structural design of the frame, knowing that the NB-1 standard- Calculation and Execution of Reinforced Concrete (ABNT, 1940)- which was used at the time when the structure was built recommends a minimum strength for concrete structures of 125 kgf/cm², that is, 12.5 MPa. The current standard NBR 6118 - Design of concrete structures - Procedure (ABNT, 2014) provides a minimum strength of 20 MPa for concrete structures. Thus, the graph in Figure 17 also presents a comparison between the estimated results of compressive strength of concrete, obtained in different sclerometer tests, with the minimum values of characteristic strength of concrete under compression (fck) recommended by the standard of concrete structure that was used at the time of the construction of the Portico and today.
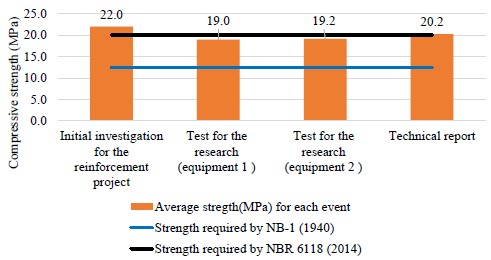 |
||||
| Figure 17. Comparative graph of strength obtained with normative requirements | ||||
From the cover meter test, it was possible to map and identify places where there is reinforcement and at what depths they are. From these values, it was identified that most reinforcements had an inefficiency in covering the slab in relation to the requirement of the NBR 6118 standard (ABNT, 2014). According to the class of environmental aggressiveness in which the structure fits, the covering should be at least 2.5 cm, which does not occur in some regions of the slab that reached 1.1 cm.
The standard used at the time of the construction of the NB-1 frame (ABNT, 1940) provides that outdoor slabs must have at least 1.5 cm of coverage, which also demonstrates that for some regions of the slab the coverage is insufficient.
It was observed in some places the value of “0” which, according to the equipment, means lack of depth would indicate that the reinforcement is superficial and without covering. However, the same was not observed visually.
3.4 Analysis of slab deflection verification
The slab deflection measurement was performed by collecting the dimensions from a reference level of 2.0 meters at the points present in Table 1.
| Table 1. Values referring to the values found in the points | ||||||||||||||
| SPOT | VALUE (cm) | |||||||||||||
|---|---|---|---|---|---|---|---|---|---|---|---|---|---|---|
| A | 193,7 | |||||||||||||
| B | 200,7 | |||||||||||||
| C | 198,8 | |||||||||||||
| D | 196,1 | |||||||||||||
| E | 199,0 | |||||||||||||
| F | 199,2 | |||||||||||||
| G | 193,8 | |||||||||||||
The slab deflections verified in the slab were obtained through the difference in dimensions being in the balance on the left side, the difference between the dimensions A and B, in the central region, the arithmetic mean between the difference of points C and D and the difference of points D and E, while the balance on the right side is due to the difference between points F and G. Table 2 shows the values obtained and their representation (exaggerated) in Figure 18.
| Table 2. Values of the slab deflections obtained | ||||||||||||||
| PLACE | VALUE (cm) | |||||||||||||
|---|---|---|---|---|---|---|---|---|---|---|---|---|---|---|
| Overhang slab deflection on the left side | 7,0 | |||||||||||||
| Central region slab deflection | 2,8 | |||||||||||||
| Right side slab deflection | 5,4 | |||||||||||||
The verification of the permitted slab deflection was performed taking into account the free span, as recommended by NBR 6118 (ABNT, 2014) for sensory acceptability and visual limitation. Equation (1) designates the equation provided by the standard.
 |
(1) |
Considering l to be the span and D to be the limit displacement. When it comes to overhanging slabs, the equivalent span to be considered must be twice the overhang length (distance between the support and the end of the slab), obtaining equation (2).
 |
(2) |
Through Equations (1) and (2) the limit displacement of 2.74 cm is obtained for the overhang region and the limit displacement of 2.80 cm for the central span region.
It is then observed that both overhanging regions whose maximum slab deflections are 7.0 cm at point “A” and 5.4 cm at point “B” are much higher than allowed by the NBR 6118 (ABNT, 2014).
For the central region, the slab deflection found at point “D” has a value of 2.80 cm, which is equivalent to that allowed by the standard requirement.
Due to the lack of preventive and corrective maintenance over time, the structure suffered excessive deformations so that the values of the slab deflections verified in the overhang regions demonstrate that it is outside its service limits.
It is worth saying that because it is an old structure, over 70 years old, the creep of the concrete may have been one of the reasons that contributed to the total deformation of the slab. However, this was not considered in the present survey.
 |
||||
| Figure 18. Representation of the biggest slab deflections verified | ||||
4. Conclusions
The historic monument is quite degraded and this is mainly due to the absence of a preventive maintenance plan. Through visual inspection, it can be seen how compromised the architectural representation of the portico is. The structure is surrounded by trees that prevent its full visibility and by safety devices (used due to the advanced level of deterioration) that prevent people from seeings the aesthetics such as props and fences. As for the pathological manifestations, the determining factors for the appearance of these are:
The analysis of the anamnesis revealed that there is little information about the structure and this made it difficult to accurately analyze the causes and origins of pathological manifestations. The sclerometer tests pointed to the low strength of the concrete, while the cover meter test showed covering problems. Both results reinforce the structural damage that affects the structure already noticeable on visual inspection.
Finally, it is essential that the Portico depicting the Cultural Baptism of Goiânia maintains its functions, both as a structure and as a historical and architectural monument. For this, it is necessary to prepare maintenance plans, so that it is possible to guarantee the useful life of the structure.
5. Acknowledgements
The authors acknowledge and thank the support of the Federal Institute of Goiás (IFG).
References
Associação Brasileira de Normas Técnicas (1940). ABNT NB-1: Cálculo e execução de obras de concreto armado - Procedimentos. Rio de Janeiro.
Associação Brasileira de Normas Técnicas (2014). ABNT NBR 6118: Projeto de estruturas de concreto - Procedimento. Rio de Janeiro.
Associação Brasileira de Normas Técnicas(2012) (7584). ABNT NBR 6118: Concreto endurecido - Avaliação da dureza superficial pelo esclerômetro de reflexão - Método de ensaio. Rio de Janeiro.
Barbosa, P. P. et al. (2011). Patrimônio Histórico em cidades novas: o caso de Maringá, PR . Maringá in: XIV Seminário de arquitetura latino-americana. Campinas, São Paulo (BR). pp. 16 - 31.
Brasil. Ministério do estado da cultura (2003). Portaria nº 507, de 18 de novembro de 2003. Diário Oficial da União: seção 1, Brasília, DF, ano 228, p.30, 18 nov.
Britsh Standars Institution (2001). BS 1881: Testing concrete. London.
Cascudo, O. (2019). Avaliação de laje em concreto armado constituinte do pórtico de entrada lateral do IFG - Câmpus Goiânia. Goiânia: UFG, 2019. 38 p.
Correia T. B, (2008), Art déco e indústria: Brasil décadas de 1930 e 1940. Na An. mus. paul.vol.16 no.2 São Paulo July/Dec. https://doi.org/10.1590/S0101-47142008000200003
Galli, U. (2007). A história do batismo cultural de Goiânia. Goiânia: Ed. UCG/ Contato Comunicações, p. 98.
Medeiros, M. H. F.; Andrade, J. J. O.; Helene P. (2011). Cápitulo 22: Durabilidade e Vida Útil das Estruturas de Concreto in: Geraldo Isaia (Org.). Concreto: Ciência e Tecnologia. 1 ed. São Paulo: IBRACON. p. 37.
Tavares, F. M. (2011). Metodologia de diagnóstico para restauração de edifícios dos séculos XVIII e XIX nas primeiras zonas de mineração em Minas Gerais. Faculdade de Engenharia, Universidade Federal de Juiz de Fora, Juiz de Fora, 98 p.
