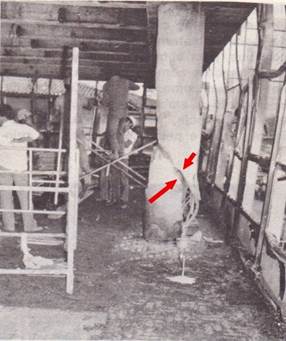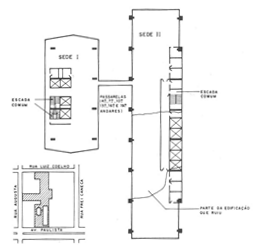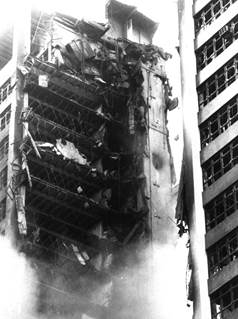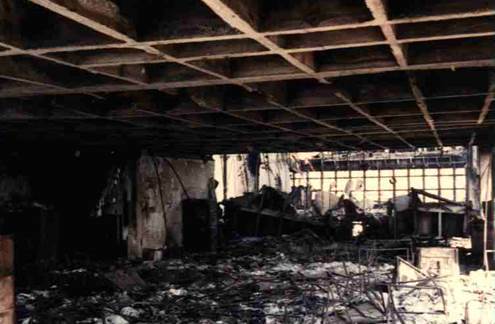| Documental Research | https://doi.org/10.21041/ra.v10i1.438 |
Fires in concrete structures - Significant case studies in São Paulo
Incêndios em estruturas de concreto - Estudos de caso significativos em São Paulo
Incendios en estructuras de concreto - Casos de estudio significativos ocurridos en São Paulo
1 IPT - Instituto de Pesquisas Tecnológicas, Brasil.
*Contact author: aberto@ipt.br
Reception:
September
13,
2019.
Acceptance:
November
11,
2019.
Published: 30 December 2019.
| Cite as: Berto, A. F. (2020), "Fires in concrete structures - Significant case studies in São Paulo", Revista ALCONPAT, 10 (1), pp. 132 – 146, DOI: http://dx.doi.org/10.21041/ra.v10i1.438 |
ABSTRACT
In this article, the normative aspects related to fire safety will be approached and case studies of buildings in São Paulo that suffered the fire action and its consequences will be presented. Fire safety must be considered from the conception and development of the preliminary design of the building, through the design and construction and into the operation and maintenance phase. In the design phase, the issue should be especially considered, as it establishes the basic structure of the building's fire safety. It must be based on a thorough knowledge of the relationships with the provisions that give the building adequate levels of fire safety.
Keywords:
fire,
design,
concrete structures
RESUMO
Neste artigo serão abordados os aspectos normativos com relação a segurança contra incêndio e apresentados estudos de casos de edifícios em São Paulo que sofreram a ação do incêndio e suas consequências. A segurança contra incêndio deve ser considerada desde a concepção e o desenvolvimento do anteprojeto do edifício, passando pelo projeto e construção e adentrando a fase de operação e manutenção. Na fase de projeto, a questão deve ser especialmente considerada, pois aí se estabelece a estrutura básica da segurança contra incêndio do edifício; ele deve ser elaborado a partir de um conhecimento aprofundado das relações que mantem com as disposições que conferem ao edifício, níveis adequados de segurança contra incêndio.
Palavras-chave:
incêndio,
projeto,
estruturas de concreto
RESUMEN
En este artículo se abordarán los aspectos normativos relacionados con la seguridad contra incendios y se presentarán estudios de casos de edificios en São Paulo que sufrieron la acción del fuego y sus consecuencias. La seguridad contra incendios debe considerarse desde la concepción del edificio, pasando por el diseño y la construcción, hasta la fase de operación y mantenimiento. En la fase de diseño, el tema debe considerarse especialmente, ya que establece la estructura básica de la seguridad contra incendios del edificio. Debe basarse en un conocimiento profundo de las relaciones que hay con las disposiciones que le dan al edificio niveles adecuados de seguridad contra incendios.
Palabras clave:
fuego,
diseño,
estructuras de hormigón
1. Introduction
Fire, when reaching the phase of widespread inflammation in the origin environment, gradually promotes, due to its severity, structural elements’ gradual weakening and assumes, under critical conditions, the ability to promote the building structural collapse. This destructive capacity increases as larger portions of the structure are affected by its action, as the fire spreads to other building environments.
Because of this, the design of structural building elements must consider the resolution of fire resistance. Currently, in Brazil there are state regulations regarding this issue, whose service in the buildings design and construction are compulsory. As a regulatory reference, the State Decree No. 63.911 / 2018, of the São Paulo State Fire Department, can be quoted, in which, the Technical Instruction No. 08/2019 - Fire resistance of building elements and the Technical Instruction No. 09 - Horizontal and vertical compartmentation is inserted.
The requirement to provide structural elements resistant to fire actions is strongly linked to the horizontal and vertical compartmentation of buildings, after all, the slabs and associated beams always integrate vertical compartmentation and the walls with horizontal compartmentation function always have structural elements incorporated or not to the main structure of the building.
From the perspective of the integral fire safety solution, vertical partitioning is an aspect that interferes with the resolution of the fire resistance of the structural elements. Certainly, it will be extremely complex to ensure (control the risk with a high level of confidence), in the development of the structural design, that building failure will not occur if large portions of the structure on various floors of the building are simultaneously subjected to fire. This situation is discussed in the present article, taking as reference some major fires that occurred in the city of São Paulo.
2. Fire resistance required time
The State Decree No. 63.911 / 2018 of the São Paulo State Fire Department, through the Technical Instruction No. 08/2019 establishes conditions to be met by structural and buildings compartmentation elements and defines the fire resistance required time (TRRF) under the justification that in the event of a fire, structural collapse is avoided, enabling personnel safe escape and access to fire brigade operations. This TRRF of structural and partitioning constructive elements is conditioned to the occupation and height of the building.
The TRRF is a design parameter and it does not represent the duration of the fire, the building evacuation time or even the Fire Department response time to the beginning of fighting the fire. The TRRF is established empirically, taking into account the likely severity of the fire, the difficulties of controlling the fire's progress and the consequences of the structural collapse caused by the fire, either in terms of risk to combat teams or in terms of collapse, considering the increasing gravity due to the height of the building.
As an example, the occupancy class of office buildings, the State Decree No. 63.911 / 2018 establishes TRRF values between 30 min to 180 min. For single-store buildings up to 6 m high the TRRF requires 30 min, above 6 m up to 23 m it requires 60 min, above 23 m up to 30 m it requires 90 min, above 30 m up to 120 m it requires 120 min, over 120 m to 150 m it requires 150 min and above 150 m to 250 m it requires 180 min.
For this occupancy class vertical compartmentation is required only for buildings over 12 m. Despite that, for buildings above 12 m (usually more than five floors), the decree referred allows such compartmentation to be replaced (partly as it makes exception for penetration and facade seals) by an automatic fire detection system, sprinkler system and smoke control system (lobby only for buildings up to 23 m in height). Above 90 m vertical compartmentation is indeed mandatory and must be accompanied by smoke detection, sprinkler and control systems.
It is important to emphasize that automatic fire detection and sprinkler systems are already mandatory, respectively, for heights greater than 12 m and 30 m, even if vertical compartmentation has been adopted. This way, they do not represent any additional benefit to those situations in terms of fire safety to allow eliminating vertical partitioning.
Analyzing the proposed values of TRRF, and the typical fire loads for office buildings (700 MJ / m², according to the State Decree No. 63.911 / 2018), among other factors, it can be considered that 60 minutes is the basic amount required for the structure supporting the action of the fire. The value of 30 min would be an option for smaller buildings and the values of 90 min, 120 min, 150 min and 180 min would correspond to aggravations considering what was placed until now. It should be noted that such aggravations do not account for the risk that portions of the structure associated with subsequent pavements are concomitantly subjected to fires of severity consistent with the 60 min TRRF, which represents extremely severe action on the structure.
Despite this, the State Decree No. 63.911 / 2018 provides benefits of easing the requirements concerning TRRF. It allows the TRRF to be reduced by 30 minutes through an equivalent time calculation, which takes into account (among other factors) the existence of a sprinkler system and automatic fire detection system (and which does not take into account the existence of vertical and horizontal compartmentation). In many situations considered, these active protective measures are mandatory or have already been taken into account to abolish the need for vertical compartmentation and horizontal compartmentation.
In the case of office buildings, as an example, the TRRF equivalent time of 30 min is accepted for buildings up to 23 m in height. The easing granted is far beyond reasonable from the point of view of the risk of structural collapse in a fire situation.
The approach described here repeats for nearly all other types of occupation. What stands out here is the case of office buildings because of the tragedies that have occurred in Brazil involving these buildings and the collapses that have already occurred in its concrete structures.
3. Systemic approach to fire safety
The lack of consistency that the regulation existing in Brazil presents in relation to issues that affect the structure of buildings in a fire situation, results in the risk conditions possibility that will give rise to the occurrence of major tragedies. Regarding structures fire resistance, this regulation lacks the systemic meaning, which is an essential issue to make it possible, since the complexity of solving the fire safety problem, to adopt an approach that leads to solutions safe.
This approach starts in the project and extends throughout the building's lifespan, considering the subdivision of the general problem into partial problems, which addresses the risks complexity, taking into account the objectives set. Such an approach should allow each of these partial problems to be solved independently, ensuring that they maintain between themselves and interact synergistically enough to establish, appropriately, the fire safety solution as a whole. An example of this division is presented next and includes eight elements:
Each of these elements, except the first, is composed of protective actions, that is, fire protection measures, which are divided into active and passive. The first, which there is greater familiarity in Brazil, correspond to the building systems of fire protection, including fire hydrants, sprinklers, detection and alarm etc.
Passive actions, which make up the portion of fire protection associated with the largest number of elements of the systemic approach mentioned, include the control of fire reaction characteristics of materials used in buildings, horizontal and vertical compartmentation, fire resistance of structural elements etc.; and condition, especially, the elements solutions: building safe abandonment; occurrence limitation of generalized inflammation; spread limitation of fire within the building; precaution against the spread of fire to adjacent buildings; precaution against structural collapse; and facilitation of combat and rescue operations.
One of the fire safety fundamental objectives is to preserve the building structural stability in case of fire. This can be achieved more reliably if the fire safety solution is considered as a whole from a systemic approach.
A fire onset that finds favorable conditions in the building to grow and quickly reaches the phase of widespread inflammation will hardly be controlled by the use of manual combat systems. The rapid-fire growth does not leave time for the fire brigade action and the environment will be taken by smoke and heat making it impossible to the human presence. A situation like this, not protected by automatic combat system (or in case of failure of this system), may allow the occurrence of a fire that completely gets out of control, to the point of affecting extensively the building structure. From the human life standpoint, the conditions favorable to the fire growth may set insufficient time for the safe evacuation of the building, surprising people, who may be affected by the smoke and heat that are developed by the fire in frightening proportions when generalized inflammation is reached. There were two major fires in office buildings in the city of São Paulo. The first, in 1972, the Andraus building. And the second, in 1974, the Joelma building. Together they caused more than 200 deaths, undoubtedly highlighted this situation. In both cases, the fast occurrence of generalized inflammation surprised the buildings occupants.
These are just two examples that fully justify the need for the systemic approach to fire safety, which is characterized by the solutions interaction of its elements in order to solve the safety problem as a whole in the building. In these cases it can be said that the solution of the precautionary element against structural collapse, in addition to relying on intrinsic issues in the structure in the design, sizing and structure execution phases, will depend on extrinsic factors associated with other system elements, such as limiting the occurrence of widespread inflammation, initial fire extinguishing, limiting the spread of fire within the building, precaution against spreading fire to adjacent buildings, and facilitating combat and rescue operations. The following cases of fire presented here, prove these statements.
4. Importance of partitioning
Automatic fire detection and smoke control do not directly play a role in containing the vertical spread of the fire. The sprinkler system, in turn, can do this to the extent that it contains fire development at its place of origin. If this system fails, or it does not count on the necessary support actions due to manual combat, the fire can spread vertically in the building. Overall in Brazil, these three systems have low reliability due to design, installation, operation and maintenance deficiencies (Berto et.al, 2018 and Berto et.al. 2019). Given this situation, it can be considered that the dispensation of vertical partitioning in the design of tall buildings becomes a temerity.
If the building is not equipped with proper vertical compartmentation, the Fire Department will have very little time and great difficulty to contain the vertical spread by soaking and cooling upper floors near the facades. Aggravating this situation is that the Fire Department in Brazil, in general, is slow to reach the fire scene. The response time of the fire brigade in the city of São Paulo and Brazil, understood as the time required for the fire brigade to reach the fire scene and start fire-fighting operations, is generally very high. The reasons that can be enrolled for this are: narrow streets; heavy volume of traffic; not planned growth of the city (Kodur et.al, 2019).
It is necessary to recognize that the vertical compartmentation of tall buildings finds a great fragility in the facades. This situation is characterized by two aspects. The first concerns the fire materials reaction characteristics that make up the façade. In São Paulo there are no rules for evaluating the façade fire behavior as a whole and the rules for the selection of facades materials in relation to fire reaction characteristics are relatively new and systematically disregarded.
Facades in tall office buildings, for example, are often lined with aluminum composite panels, which behave the same as those on the Grenfell Tower facade, where the fire spread vertically, killing more than 70 people.
Assessments of fire reaction characteristics of a major part of these materials used in São Paulo building facades were carried out by the Fire Safety and Explosions Laboratory of the São Paulo State Institute of Technological Research - IPT and prove the poor performance and the ability of facades solutions composed of these materials to easily engage in fire and promote their spread.
The second aspect mentioned is characterized by the following situation: the fire, reaching widespread inflammation in the original environment, can spread horizontally and dominate large areas in the pavement, thereby increasing the risk of vertical spread through the façade, since a large portion of the façade may be subjected to intense convection heat exchange that can determine the spread of fire to higher floors. This condition can be easily met in office buildings, which typically feature open space plan. Even if there are vertical separations between consecutive floor openings usually composed by the combination of the edge beam and the sill, the absence of combat action by cooling the facade above the fire floor can be crucial.
According to the indicated above and also because of the possibility that a large portion of the structure can be simultaneously attacked by a fire that dominates the entire floor of the building, the horizontal compartmentation also plays a very important role for the structure performance.
If vertical compartmentation is already poorly addressed in regulation, horizontal compartmentation is even more so. Recalling the case of office buildings, buildings up to 12 m height may have the horizontal partitioning replaced by the sprinkler system arrangement; over 12 m to 30 m in height the replacement should add the automatic fire detection system (although the detection system is already mandatory for buildings over 12 m height). Just above 30 m height there can’t be a replacement of the horizontal partitioning by these two active fire protection systems. From this height the sprinkler system is required. Nevertheless, the admitted horizontal compartmental area is 2,000 m². It happens that automatic detection systems are mandatory for heights above 12 m, even if horizontal partitioning has been adopted, which does not represent any additional benefit for these situations.
One thing that cannot fail to be mentioned is that, according to State Decree No. 63.911 / 2018 of São Paulo State Fire Department, when required vertical compartmentation, it will be allowed, in above ground floors, the interconnection of up to three consecutive floors, through the atriums, stairs, circulation ramps or escalators, provided that the sum of areas of these floors does not exceed the values established for the compartmentation of areas. It can be seen therefore another weakness that threatens the performance of building structures in a fire situation.
The scenario presented here determines that the concrete structures of buildings, even if they were designed to comply with the TRRF, considering the dimensioning of the structural members separately, according to the Brazilian standard ABNT NBR 15200: 2012- Design of concrete structures in a fire situation, may suffer collapse when considerable portions of the whole are affected by the intense fire heat.
Fire Safety regulations emerged in the city of São Paulo in 1974, a few days after the major fire in the Joelma building, where 179 people died. It was already being prepared after the fire in the Andraus building, with the expectation that it would be incorporated into the next Municipal Works Code revision. The Joelma building tragedy led to the publication of rules that had been developed in the form of a Municipal Decree proposing that were observed in the design, construction and use of buildings. The first consistent regulation of the São Paulo State Fire Department was published only nine years later, in 1983.
Building designs prepared prior to these dates were not required to comply with any fire safety rules. Old buildings in São Paulo, that is, those designed prior to the validity of the Decrees mentioned, generally did not incorporate fire protection measures.
Despite this, from the moment that it was established the need to obtain the Fire Department Inspection Report - AVCB (document issued by the Fire Department certifying that, during the survey, the building had the fire safety conditions provided for by law, establishing a revalidation period), the São Paulo State Fire Department created rules for their adaptation in order to incorporate mandatory, at least basic, set of fire protection measures.
These rules are currently consolidated in the Fire Department regulations, that is, State Decree No. 63.911 / 2018, under the title Adaptation to Fire Safety Regulations - Existing Buildings. Old buildings, according to the Decree, must be regularized with the Fire Department by obtaining the AVCB, that is, they must be provided with basic fire protection measures which correspond to: fire extinguishers; emergency lights; emergency signaling; fire alarm; electrical installations in accordance with technical standards; fire brigade; fire hydrants; Emergency Exit; sealing shafts and installation ducts for buildings over 12 m high. Note that the horizontal and vertical compartmentation requirements and the structure fire resistance are not included as basic. In this way, old buildings, even AVCB holders, may have a structure unable to withstand the action of fire.
5. Concrete structures in a fire situation
The lack of knowledge of several structural designers about the specificities associated with fire safety, in particular the ability of fire to cause severe damage to concrete structures, associated with the fact that the inspection processes do not include the verification of the structures dimensioning in a fire situation, leads to non-compliance of regulations and standards that impose a mandatory resolution of the issue. Besides this feeling, often decisive, that the design of concrete structures in fire situation is an unnecessary penalty, it leads to the adoption of wider sections and higher coatings of longitudinal reinforcement.
In fact, the need to adopt larger sections and coatings applies in some situations, which is evident when adopting the tabular sizing method included in the ABNT NBR 15200: 2012 standard and seeking to meet TRRF values greater than 60 min. This method is based on design tables derived from fire resistance test results and incorporates issues such as: preservation of a resistant concrete core; preservation of adequate reinforcement temperatures and acceptable steel-concrete adhesion conditions. It turns out that the stability preservation of concrete structures in fire situation goes well beyond what the tabular method predicts, because other important aspects interfere with the behavior of concrete structures, which can be: the static structure system as a whole; the major stresses that arise on the structure in fire caused by thermal expansion of heated parts of the structure; and the explosive chipping that concrete can suffer in a fire situation.
Regarding the expansion efforts, ABNT NBR 15200: 2012 textually proposes the following:
“The heat transmitted to the structure in this time interval (TRRF) generates in each structural element a function of its shape and exposure to fire, a certain temperature distribution. This process reduces the materials strength and the structural elements capacity, as well as stressing forces due to axial elongation or thermal gradients. While with heating, the stiffness of parts decreases greatly and the plastic adaptability increases proportionally, the stresses generated by heating can generally be neglected.”
It is not difficult to understand, and the large fires that occurred in Brazil that affected buildings with concrete structure reaffirm this situation, that this loss of stiffness does not occur, indicated in the concrete structure standard in the region affected by the fire and, much less, in the structure as a whole.
Inside the section of concrete parts, during the fire, the structure preponderant part is kept at proportionally low temperatures. Nevertheless, the surface portion of the parts reaches high temperatures, and determines on average, considering the entire section and parts length, enough temperatures to cause thermal expansion extremely greater than any structure plastic adaptability as a whole.
In fact, the structural elements thermal expansion, such as beams and columns, submitted on three or four faces to the fire action, produce efforts that the structure will hardly be able to absorb, without at least causing serious local damage (collapses) to the concrete structure. The problem of thermal expansion, in relation to the structure collapse, is accentuated in the situations presented below and can lead to disasters:
When more than one of these conditions coexists, the situation may become critical and the total or partial building collapse may occur. This can be achieved early in the fire situation, that is, even before the effects of heat determine local damage that provide the structural elements collapse directly affected by the fire.
The situation seems to get worse when the horizontal structure is composed of ribbed slabs, which present in relation to the flat slabs, a larger heat transfer surface. A much more significant and stiffened concrete surface reaches high temperatures before it suffers significant mechanical damage, that is, while still able to transfer expansion stresses to the structural elements to which they are attached (beams and columns). They correspond to shear forces for which these structural elements are not prepared to withstand.
The concrete exposed to intense heat in fire, suffers physical and chemical changes that decisively compromise its mechanical properties. The reinforcement in the interior of the gradually heated concrete pieces has its adherence with the concrete compromised and also suffer a significant yield strength reduction. Still, the problem of fragmentation surface can promote the cross-section reduction of the parts and, consequently, its bearing capacity, in addition to exposing the reinforcement directly to the high temperatures reached in a fire. The concrete mix, including the water-cement ratio and admixtures used, are decisive factors for the occurrence of this phenomenon.
Some of these situations are illustrated in Figures presented next, corresponding to major fires in the metropolitan area of São Paulo and which led to tragedies that together caused many deaths.
The case of the Grande Avenida building fire occurred in São Paulo in 1981, illustrated in Figures 1, 2 and 3, which developed severely on two consecutive floors of its front podium, evidenced that the thermal expansion stresses of the concrete structural elements that composed the beams and slabs of these pavements, found in the tower the stiffness necessary to direct the thermal expansion stresses to the large section columns in the front podium portion, causing them to collapse.
The Wilton Paes de Almeida building fire case, which occurred in São Paulo in 2018, illustrated in Figures 4, 5 and 6, which concomitantly dominated a dozen floors, evidenced the coincidence of two harmful factors that caused the total collapse of its concrete structure just 80 minutes after the fire start: the thermal expansion stresses of the concrete structural elements that made up the beams and slabs of the floors affected by the fire, found on the face composed of a structural wall (twinned with a large building block) the stiffness necessary to direct the thermal expansion stress to the pillars that made up the building structure, especially for those associated with the central circulation core; The asymmetric set distribution of columns determined the predominant direction of this effort towards the columns integrated with the central circulation core (Helene, 2018). This situation caused the columns collapse and, consequently, caused the entire structure collapse. This situation was further aggravated by the reckless structural design of the concrete structure as a whole, which currently would not meet the Brazilian standard for sizing concrete structures.
The fire case illustrated in Figures 11 and 12 in 1995 in the São Paulo city metropolitan region shows the collapse of a large precast concrete structure where the expansion efforts of the concrete structural elements displaced the supports. The absence of solidarity between the horizontal and vertical elements led to the structure collapse.
The most impressive case of fire reported here, due to the large concomitantly built area dominated by fire (over 20,000 m²), which defined the collapse of concrete structure part, occurred in São Paulo in 1987 and is illustrated in Figures 7, 8, 9, 10, 13, 14, 15, 16 and 17. This case is commented in the next topic.
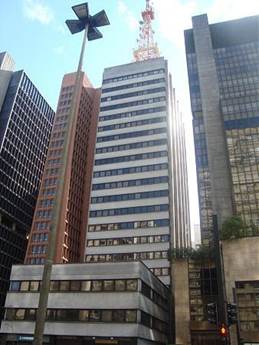
Figure 1.
Grande Avenida Building, highlighting front podium associated with 22-story tower
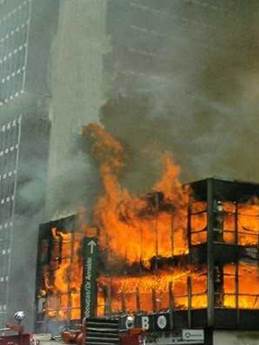
Figure 2.
Podium of the Grande Avenida building, submitted to fire on 02/14/1981
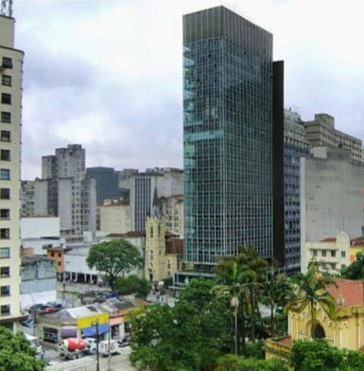
Figure 4.
Wilton Paes de Almeida Building, located downtown São Paulo
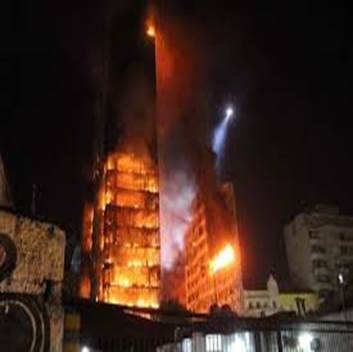
Figure 5.
Wilton Paes de Almeida building subjected to fire on 05/01/2018
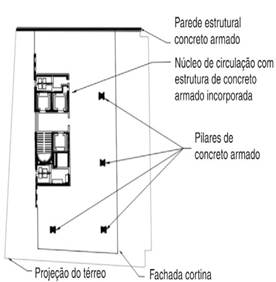
Figure 6.
Schematic Floor plan of the building Wilton Paes de Almeida
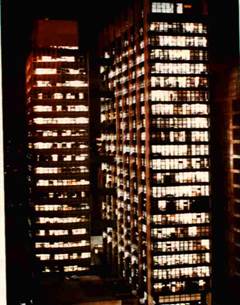
Figure 7.
Sede I and Sede II Buildings of Companhia Energética de São Paulo - CESP
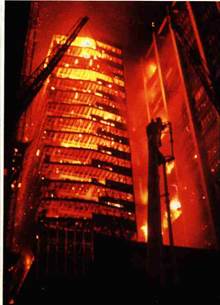
Figure 8.
CESP Sede I and Sede II buildings submitted to fire on 05/21/1987
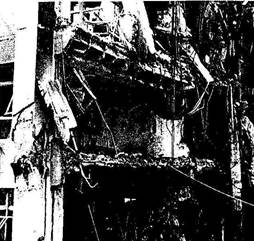
Figure 10.
Collapse detail of the concrete structure of CESP Sede II building
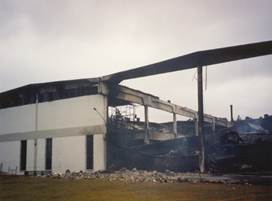
Figure 11.
Collapse of building with precast structure subjected to fire
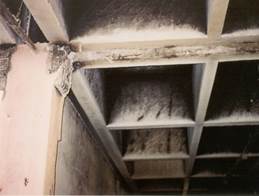
Figure 12.
Support displacement of pre-molded fire structure
All these conditions must be considered and addressed in the design of concrete structures, since the concrete structure collapse should not occur in a fire situation, as their catastrophic consequences, especially in the case of tall buildings, are absolutely unacceptable.
6. Concrete structure collapse case study
An exemplary case of concrete structure collapse corresponded to CESP Sede II building in a fire that took place on May 21, 1987. This building was part of a large building, forming a block with basement, podium and two towers. The basement had three levels, two of them were used for vehicle parking. The podium consisted of the ground floor and two mezzanines, which occupied the entire ground area. Above this podium there were two towers, called Sede I and Sede II, which had 19 and 21 floors respectively. Both towers had a standard floor size of approximately 12 m x 30 m and 12 m x 60 m, respectively.
The Sede I Building lining was composed of agglomerated cellulose fiber boards and the Sede II Building lining consisted of plasterboard. Over both there were wooden slabs forms, which were ribbed. The two towers facades were predominantly made of glazed metal frames.
The Sede I building had two unclosed stairs, one of which reached up to the 8th floor. The Sede II building had only one staircase, which was not enclosed.
The fire broke out on the 5th floor of the Sede I building, in the electric lighting network arranged over the fuel ceiling. The lining quickly ignited, and the flames spread on its bottom surface. Ignited portions of the liner dropped off the combustible materials contained in the office and ignited them. Generalized inflammation on the 5th floor was reached very quickly.
The fire spread between floors in the Sede I building with great ease. This happened by two ways: through the building interior, through the stairs; and the outside of the building through windows and aluminum rails. The vertical fire spread was so fast that all floors of the building from the 5th onwards coincided with the widespread ignition phase, meaning they burned intensely at the same time. Although the distance between the Sede I and Sede II buildings facades is 9.5 m, the fire spread between them by thermal radiation. The fire in the Sede II building began intensely and concomitantly on several floors. The fire found no obstacles in the pavements to reach the whole floors area, since the floors only had subdivisions opposite the Sede I building, there where were the stairs, elevators, pantries and bathrooms.
Approximately two hours after the fire spread to the Sede II building, its central part collapsed, as shown in Figure 2. The building structure consisted of a set of multiple parallel frames of cast-in-place reinforced concrete, whose horizontal elements consisted of T-beams, large section and great rigidity that overcame gaps ranging from approximately 8 m to 11 m. The spacing between the frames was approximately 8 m. The locking between them was promoted by the ribbed slabs of the floors.
The fire, prior to the collapse of the Sede II building, was developing most intensely on the upper and building middle floors. In these regions the vertical elements of the frames were subjected to stresses due to the T-beams thermal expansion and their constituent materials were gradually losing their mechanical strength as they were being heated.
The building central region collapse was due to the fire that was developing at its mid-height, resulting from the expansion stresses introduced by two consecutive T-beams in the vertical elements of their respective frames. These two consecutive frames had significantly more stiffened vertical elements on one side of the building, as their cross sections were larger and formed the columns that made up the elevator shaft. The less stiff parts of the two gantries received greater efforts due to these dilations, ruled by the geometric relationship of the column sections on both frames sides, and suffered severe shear, breaking up.
The same type of structural design was adopted for Sede I building. Despite that, the gaps overlapped by the beams that made up the multiple gantries were significantly smaller, reaching about 4.5 m where there was a distinction between the vertical elements sections of the frames, and the beams had smaller sections than those of the Sede II building. This situation has not determined the emergence of critical shear forces in the vertical elements of the frames.
It was found in the Sede I building that the horizontal structural elements (beams and slabs) presented two problems capable of seriously compromising the stability of the structure in a fire situation. One of them was related to coatings of armor, generally very reduced, being next to the concrete surface in some regions. The other related to the reduced cross sections of the ribbed slab beams, which were insufficient to ensure fire resistance of more than 1 h. As a result, a significant part of the horizontal structural elements suffered great deformation.
Although only a structure part of the Sede II building collapsed, splitting it in two, what was left of its structure and also the Sede I structure, suffered serious damage, so that after the fire, there was an imminent risk of collapse of both buildings. Such a situation justified the urgent need for two buildings demolition.
The structural solution fragility of the two buildings facing the fire situation, associated with the absence of vertical compartmentation, clearly shows how fragile the static system adopted for the two towers structure. The collapse that has occurred shows that this structural solution, from the point of view of fire safety, must be avoided.
Part of the situations relating to the two buildings structures reported here are shown in Figures 9, 10, 13, 14, 15, 16 and 17. It is clear that on Sede II building, the efforts to expand the beams sheared the columns of two frames, causing the central tower part to collapse.
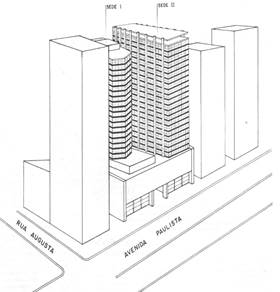
Figure 13.
Block affected by fire: Podium and Sede I and II buildings I
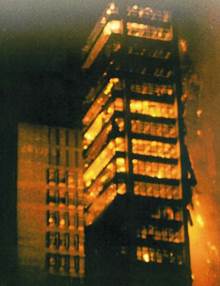
Figure 16.
Building Sede II Remaining front
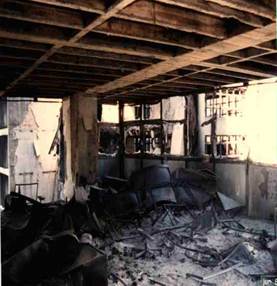
Figure 17.
Fire damaged Sede I building structure
7. Final considerations
The cases of collapse presented affected buildings built when there were no mandatory requirements in Brazil to ensure adequate conditions of fire safety. Currently there are regulations such as the State Decree No. 63.911/2018 of the Fire Department, with details set forth in Technical Instruction No. 08/2019 - Fire Resistance of Building Elements - which determines, in most situations, such as the case of larger buildings, that concrete structures and any other type of material (steel, wood and structural masonry) should be designed and constructed to be fire resistant, that is, so as to be capable of withstanding the action of fire, preserving the structural stability of buildings.
Despite this, the norm cited in this regulation, concerning the design of concrete structures in fire situation, needs to be urgently improved and designers should be aware of the importance of giving structures the real ability to withstand the action of a fire while preserving the stability of buildings.
The cited regulation, which serves as a reference to other existing regulations in Brazil, should be improved and ensure a consistent approach that prevents properly sized structures from being affected by extremely severe actions, represented, among other situations, by large portions of the structure exposed, concomitantly or successively, to the action of the fire.
References
Associação Brasileira de Normas Técnicas. (2012). ABNT NBR 15200: Projeto de estruturas de concreto em situação de incêndio.
Berto, A. F., Bottger, I. F., Paula, D. J. (2018), Segurança contra Incêndio? - ParteI. Revista Emergência. p. 46 - 55, 12 dez. 2018.
Berto, A. F., Bottger, I. F., Paula, D. J. (2019), Segurança contra Incêndio? - ParteII. Revista Emergência. p. 34 - 41, 10 jan. 2018.
Berto, A. F., Bottger, I. F., Paula, D. J. (2019), Segurança contra Incêndio? - ParteIII. Revista Emergência. p. 30 - 38, 19 fev. 2018.
Berto, A. F., Bottger, I. F., Paula, D. J. (2019), Segurança contra Incêndio? - ParteIV. Revista Emergência. p. 42 - 51, 18 mar. 2018.
Corpo de Bombeiros da PMESP. (2019). Instrução Técnica nº 08 - Resistência ao fogo dos elementos de construção.
Corpo de Bombeiros da PMESP. (2019). Instrução Técnica n º 09 - Compartimentação horizontal e compartimentação vertical.
Corpo de Bombeiros da PMESP. (2018). Decreto Estadual nº 63.911. 10 de dezembro
Helene et. al. (2019), Edifício Wilton Paes de Almeida. Histórico, anamnese, estudos, ensaios e análises da estrutura de concreto armado do edifício Wilton Paes de Almeida, que sofreu incêndio e colapso no dia 1o de maio de 2018, sito a Rua Antônio de Godoy, 581, Largo do Paissandu, São Paulo, SP. Recomendações Técnicas. Parecer Técnico PhD 324/2019. Abril. 100p. Disponível em www.phd.eng.br.
Kodur, V. R., Kumar, P., Rafi, M. M. (2019). Fire Hazard in Buildings: Review, Assessment and Strategies for Improving Fire Safety. PSU Research Review - Emerald PUBLISHING. https://doi.org/10.1108/PRR-12-2018-0033

