
Network of Scientific Journals from Latin America and the Caribbean, Spain and Portugal

Adaptation of a damage map to historical buildings with pathological problems: Case study at the Church of Carmo in Olinda, Pernambuco
Adaptação de mapa de danos para edifícios históricos com problemas patológicos: Estudo de Caso da Igreja do Carmo em Olinda PE
Adaptación de mapa de daños a edificios históricos con problemas patológicos: Estudio del caso de la Iglesia del Carmo en Olinda PE
Adaptation of a damage map to historical buildings with pathological problems: Case study at the Church of Carmo in Olinda, Pernambuco
Revista de la Asociación Latinoamericana de Control de Calidad, Patología y Recuperación de la Construcción, vol. 8, no. 1, 2018
Asociación Latinoamericana de Control de Calidad, Patología y Recuperación de la Construcción, A. C.
Received: 24 February 2017
Accepted: 12 December 2017
Published: 31 January 2018
Abstract: This article presents the elaboration and implementation of a damage map in a 16th century building with the aim of promoting the preservation of this historical-cultural heritage. The study adopts the elaboration of the damage map from the damage identification sheets developed during the inspections, configuring itself as an important tool to register problems and guide the prophylaxis services. The complexity of the analysis of historical buildings is emphasized, since it is essential to know the techniques and materials used in these constructions. It is concluded that the use of the indicated stages, in the elaboration of the map of damages, provides subsidies that facilitate the analysis of the symptomatology and the correct diagnosis, guaranteeing a more reliable treatment.
Keywords: construction pathology, damage map, diagnosis, church, patrimony.
Resumo: O artigo apresenta a elaboração de mapa de danos buscando implantá-lo em um edifício do Séc. XVI objetivando incentivar a preservação deste patrimônio histórico-cultural. A pesquisa adota a elaboração de mapa de danos a partir das Fichas de Identificação dos Danos desenvolvidas nas inspeções realizadas, configurando o mapa de danos como ferramenta fundamental para registrar problemas, norteando serviços de profilaxia. Enfatiza também a complexidade na análise das edificações históricas, pois torna-se indispensável conhecer as técnicas construtivas e materiais utilizados nestas edificações. Conclui, finalmente, que a utilização das etapas indicadas, na elaboração de mapa de danos, fornece subsídios que facilitam a análise da sintomatologia e do correto diagnóstico das patologias encontradas, garantindo uma proposta mais confiável para o tratamento das anomalias.
Palavras-chave: patologia das construções, mapa de danos, diagnóstico, igreja, patrimônio.
Resumen: Este artículo presenta la elaboración e implementación de un mapa de daños en un edificio del siglo XVI con el objetivo de fomentar la preservación de este patrimonio histórico-cultural. El estudio adopta la elaboración del mapa de daños a partir de las fichas de identificación de daños desarrolladas durante las inspecciones, configurándose como una herramienta importante para registrar problemas y guiar los servicios de profilaxis. Se enfatiza la complejidad del análisis de edificios históricos, puesto que es indispensable conocer las técnicas y materiales utilizados en estas construcciones. Se concluye que el uso de las etapas indicadas, en la elaboración del mapa de daños, proporciona subsidios que facilitan el análisis de la sintomatología y el correcto diagnóstico, garantizando un tratamiento más confiable.
Palabras clave: patología de las construcciones, mapa de daños, diagnóstico, iglesia, patrimonio.
INTRODUCTION
Generally, structural degradation processes are directly related to the exposure of buildings to physical, chemical, and biological agents present in the environment and in the building materials themselves. In other words, the structure is subject to the action of endogenous mechanisms, which cause deterioration of the structure from elements present in the chemical and mineralogical constitution of building materials; or to exogenous mechanisms, which correspond to (i) the action of man and the climate on the structure, (ii) the presence of pathological microorganisms, and (iii) the urban-architectural spatial transformation of the surrounding area.
In this sense, it is extremely important that the diagnosis of the anomalies present in a building be correctly based on critical and investigative analyses of the origins of the problems found, in order to propose the most effective treatments and recover the useful life of the damaged material.
In this respect, it is necessary that surveys of the pathological manifestations and documents elaborated from these surveys be objective and clear to eliminate any doubts that may arise regarding their interpretation.
One of these documents, originating from surveys and building inspections, is the damage map, a fundamental tool for investigating a building’s conservation state, especially when the inspected structure is a property with historical preservation interest, where interventions carried out and materials used in the past are highly important in the diagnostic phase.
However, despite such importance, and with few exceptions (studies that suggest regulation proposals, such as Negri and Russo (2008), Tinoco (2009), Costa and Baisch (2015), and the methodology indicated by the National Institute of Historical and Artistic Heritage - IPHAN), there is still no standardization indicating or determining the best procedure to be followed, which can make it difficult for restorers and pathologists to interpret damages that are present in the structures surveyed.
In view of the above, this article is the result of a Master's research project in progress and presents the processes of drawing a damage map based on the methodologies adopted by IPHAN, seeking to implement them in a real case study on the façades of the Carmo Church in the municipality of Olinda, PE.
The selection of this building first took into account its location, as it is part of the historic site of the city of Olinda, which holds the title of World Cultural Heritage Site, awarded by the United Nations Educational, Scientific and Cultural Organization (UNESCO) in 1982. Then, the date of its construction was considered, which corresponds to the middle of 1588, thus making it the oldest church of the Carmelite order in Brazil, and finally, the fact that the building has been fixed and restored recently, in July, 2012. Despite this recent restoration, there are some observable pathological manifestations to be found in its façades.
DEVELOPMENT
Characterization of the building under study
Brief history of the building
The construction of the Carmo Church began after the arrival of the Carmelite priests in Brazil in 1580. The plans at the time also included the construction of an adjacent convent that was begun in 1583, according to Mendes et al. (2011). According to Santos-Filho and Cunha (2008), this construction represents the oldest temple of the Carmelite Order built in Brazil.
Construction work on both the convent and the church lasted for many years, mainly due to the Dutch invasion in 1630, when the church together with the convent were looted and burned, leaving little of the originally planned structure. It held the largest church bell in the city, which was removed and transformed into armaments by the Dutch troops.
According to Oliveira and Ribeiro (2015), after the fall of Dutch rule, the reconstruction projects were resumed, but with difficulties in the second half of the seventeenth century, due to internal disagreements in the Carmelite Order. By the beginning of the eighteenth century, the crowns of the bell towers were completed, with the design of the pediment and windowsills being modernized to the aesthetic standards of the Pernambuco baroque period. The work developed between the middle of the eighteenth century until its end included internal ornamentation of the high altar and the central nave.
In 1907, the Franciscan convent, which can be observed in Figure 1, was demolished by order of the Olinda prefecture, as it had structural problems that constituted a serious threat to the population and to the Carmo Church itself (Gusmão Filho, 2001). At present, remains of the vestibule of the lobby and of the former convent's foundation can be seen (see Figure 2).
Around the year 2000, the Carmo Church underwent several interventions, undergoing restoration and stabilization of the slopes on which the building is supported, including the need to rebuild the slopes and reinforce the foundations and the east bell tower, which had become compromised (see Figure 3). The restoration and recovery services lasted about 10 years before the Church was returned to the population. However, only 4 years following the restoration work, some anomalies in the façades can be observed.
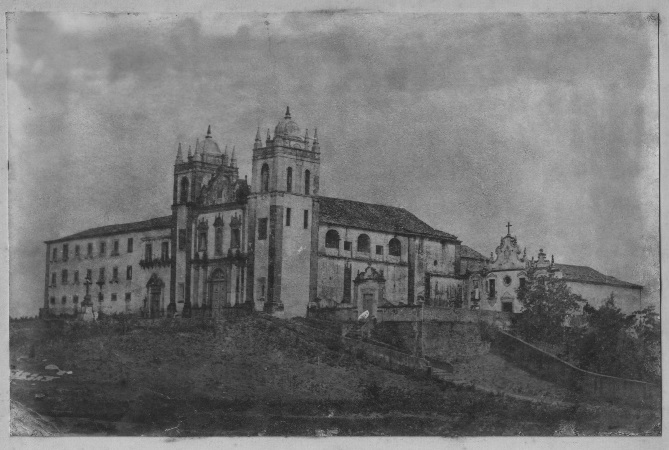
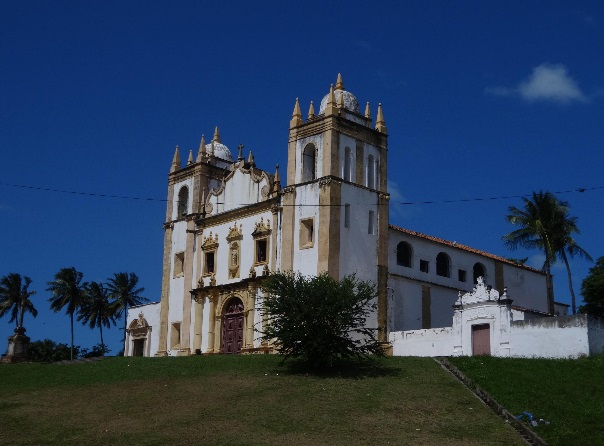
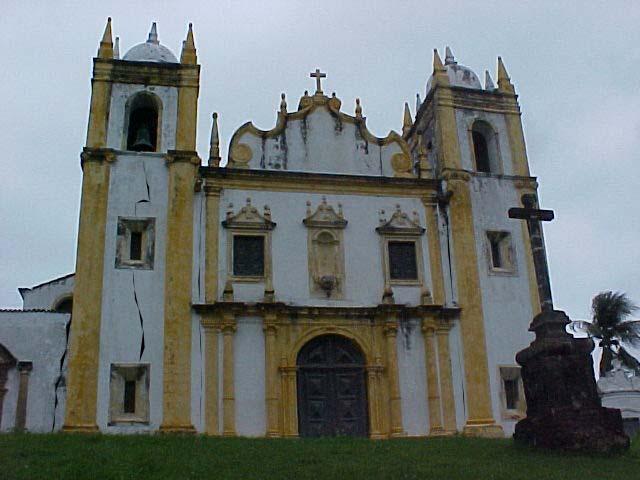
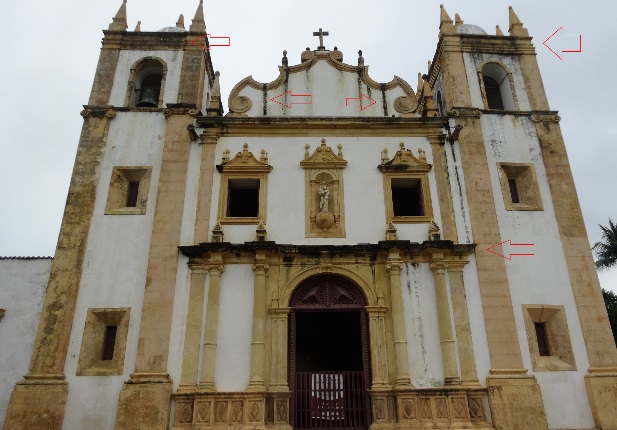
Architectural and constructive characteristics
The Carmo Church is one of the most beautiful representations of Brazilian colonial religious architecture, an important historical asset that should be preserved. The building was federally registration by IPHAN on October 5, 1938 and plays an important role in tourism to the Historic Site of Olinda, which was granted the title of Cultural Heritage of Humanity by UNESCO in 1982.
The church has a pediment and façade in the baroque style, with some renaissance traits. The choir windows and the niche between them exhibit beautiful stonework (OLIVEIRA; RIBEIRO, 2015).
The ornamentation in the interior of the building, originally very simple with only the altarpieces of the high altar and side chapels standing out, gradually began to occupy the walls of the nave, as the baroque style arrived at the colony. According to Gusmão Filho (2001), its interior is imposing and treated with great wisdom, where a soft light, filtered through few openings, molds and defines the emptiness of the architecture, producing a mystical atmosphere.
With regard to its construction, it can be inferred that the Carmo Church adopted the typical constructive typologies of the Brazilian colonial period, inherited from the Portuguese and native Indians. In this case, the stone or structural walls were fitted with thick stones for the base and support of the structures and the internal walls were built with bricks or adobe.
Figure 5 below shows the floor plan of the ground floor of the building. The projection of the ruins of the former convent of the Third Order of Carmo can be seen. It is also possible to note the extreme thickness of the main walls that support the loads of the bell towers and the roof.
The stone used in the construction of this building was limestone (although there are marble carvings in ornaments near the main altar), as Rieck and Souza (2007) attest. Limestone is a sedimentary rock having low resistance and high porosity, and was used throughout all the works of masonry present in the façades of the Carmo Church.
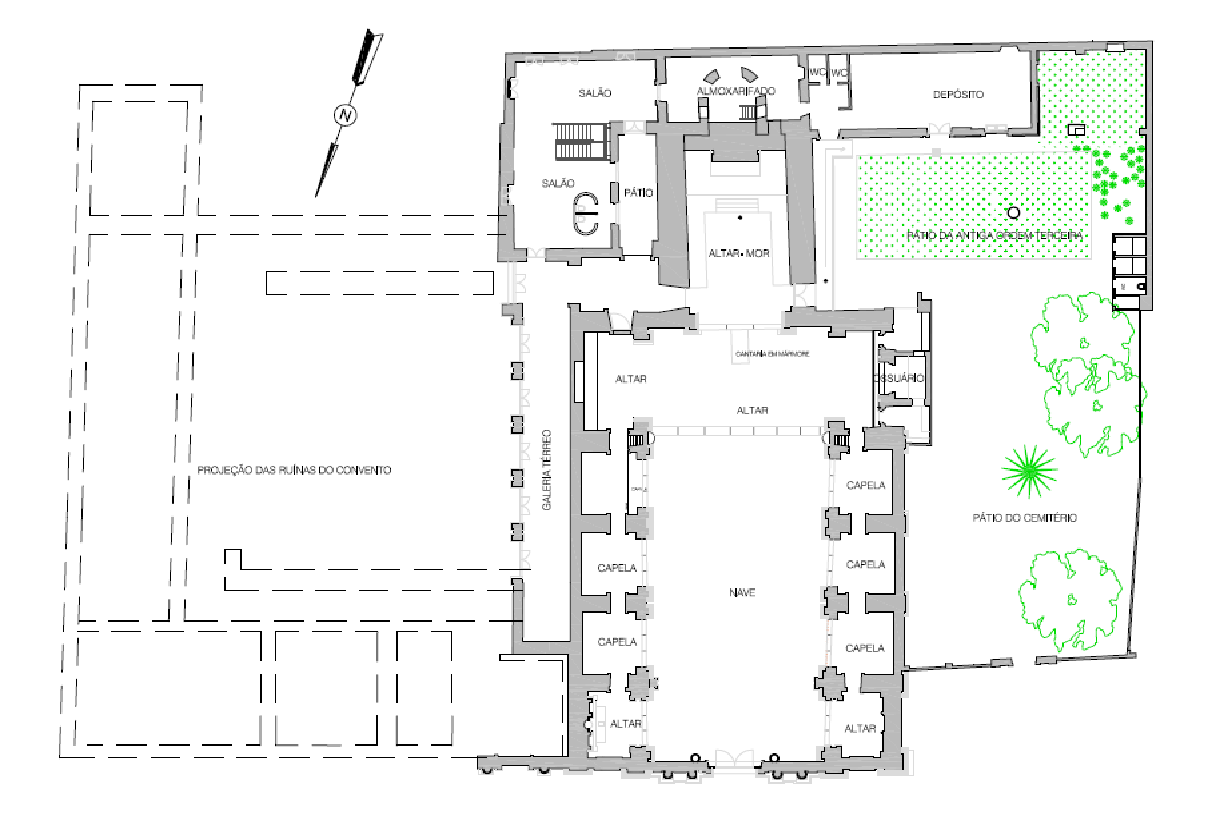
Examining the damage
The process of mapping the anomalies for the damage map was divided into three stages: identification of the pathological problems, marking these anomalies on the façade blueprints, and photographing the pathological manifestations.
During the first stage, identification of the pathological problems, a tactical-visual inspection was carried out on the lower sections and a visual inspection on the upper sections, using equipment to reach the upper sections of the four façades of the Carmo Church. The second stage was carried out with the aid of printed elevations of the façades, on which the anomalies identified in the first stage were marked with distinct colors, taking care to mark lesions at the exact places in which they were found. In the third step, the anomalies were registered photographically in order to identify precisely the type of pathological problem found as well as the correct location of each.
Finally, in order to record the damages found and by associate them with analysis and diagnostic possibilities, the Damage Identification Form (DIF) was elaborated. This document is important because it allows the pathological manifestations to be registered and promotes their respective diagnoses, organizing the findings of the surveys to permit comparisons to be made.
The damage identification sheet proposed in this article lists the damages found in the façade elements, initially separating them into (i) damage to the walls (focuses mainly on anomalies in the plaster), (ii) damages to the masonry, and (iii) damage occurring in the frames. For each anomaly, a symbol is presented, so that it can be replicated on the other façades studied, creating a representative pattern for the pathological manifestations.
It is worth noting that the inspection method adopted for the investigation of anomalies found is classified by Tinoco (2009) as an indirect method that, through non-destructive actions, searches for analyses and interpretation of the data in historical documents, in order to provide a base for hypotheses and conclusions regarding the diagnosis of the damage.
It should also be noted that the investigations carried out were restricted to the façades of the building only, meaning that the roof and interior of the church were not surveyed for the preparation of this article.
The investigations carried out affirm that the most commonly observed pathological problems in the façades of the Carmo Church were: dirt, vegetation, cracks, and humidity, with recurrences of black crust also being found in the east, west, and north façades. During the inspections, pieces of reinforced concrete with highly corroded steel reinforcement were also found, as well as a rotted wooden door in the north facade. In the following figures, the identification cards for the principal pathological manifestations are presented succinctly.
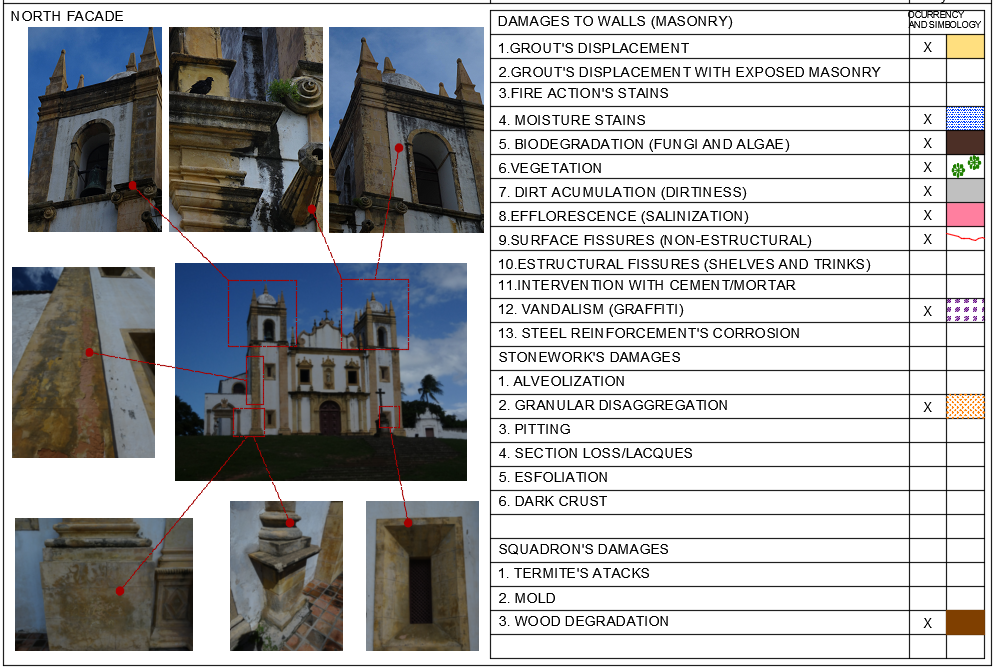
The DIF is organized to present, in addition to the list of damages found, some relevant photographs of the anomalies and the date on which the surveys were carried out, in order to establish a relationship between the state of degradation of the building and the time when it was inspected, as shown in Figure 6. The period in which the building was surveyed is important, in light of the possibility of the evolution of damage, as pathological manifestations tend to develop when the environment in which the building is located is conducive.
Figure 7 shows the identification form for the east façade, where it was observed that the pathological problems most frequently found were wet stains, dirt, cracks in the plaster, vegetation, and corrosion of reinforcements.
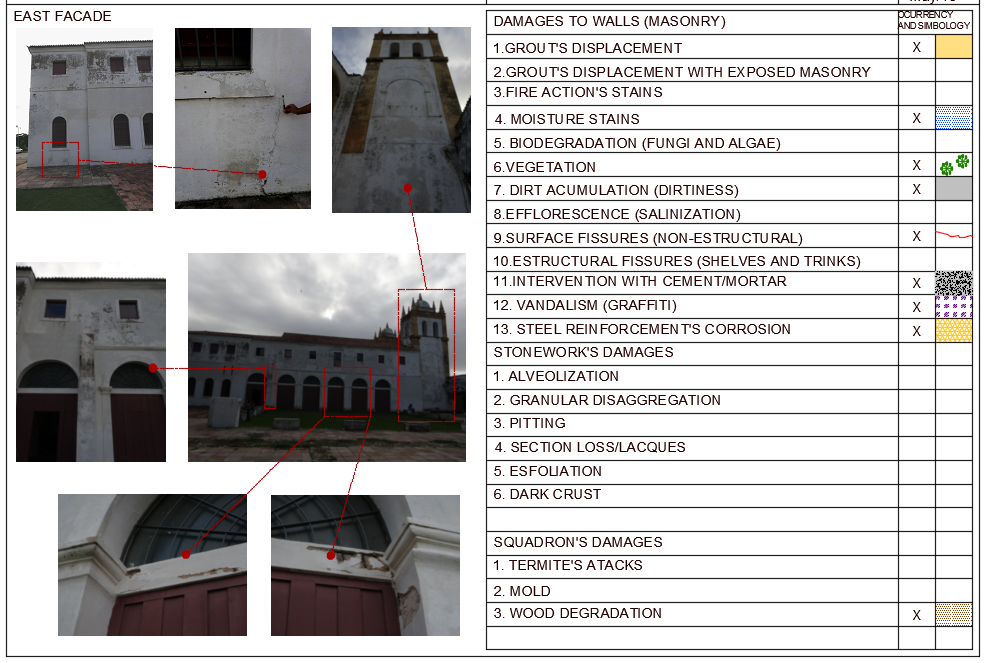
The use of reinforced concrete, demonstrated by the presence of reinforcement corrosion, indicates an intervention in the structure with the use of construction technologies that did not exist at the time of the original construction of the church. Therefore, the treatment of this pathological manifestation should be done as soon as possible, and in a way that does not interfere with safety, while preserving the architectural features of the façade.
It is important to note that the east façade of the building has a higher incidence of saline mist. The Carmo Church is located in a coastal area, so structures made with reinforced concrete are subject to the degenerative action of chlorides and the cycles of wetting and drying produced by the rains.
In this sense, the correction of the corroded points found during the east façade inspection must be performed as quickly as possible, in order to avoid the loss of steel sections, the breaking of steps, or the displacement of larger areas.
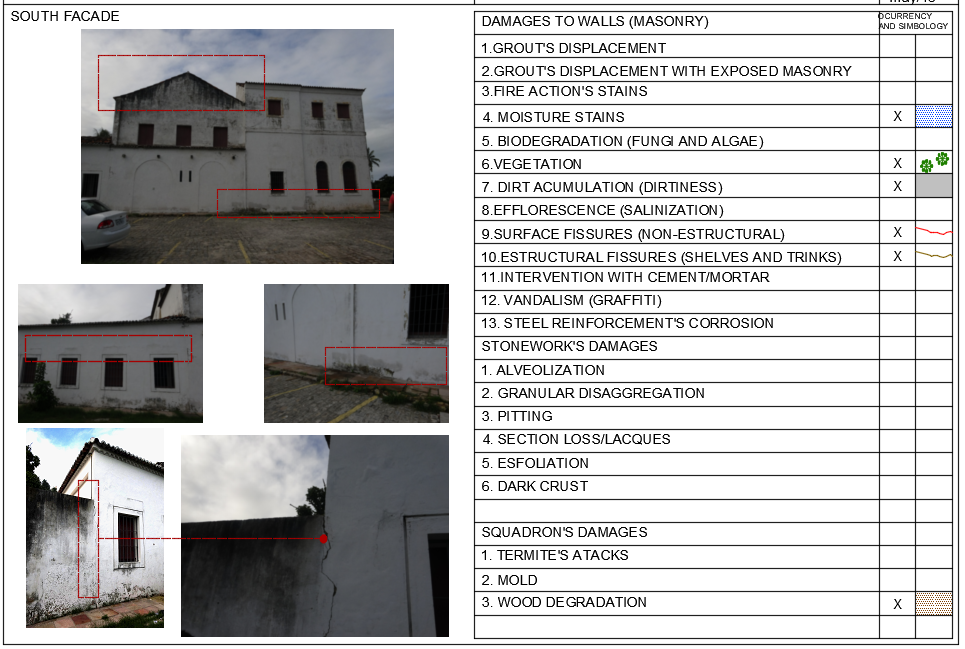
On the southern façade, damp spots with accumulations of dirt were also observed, including ascending moisture stains along the entire length of the façade (see Figure 8).
Some alterations to the initial design of the building were also verified, including former doorways that have been sealed and windows that have been reduced in size. No information was found about these interventions, making it difficult to identify the material that was used to seal these elements.
It is believed that the material used was probably something with high porosity and high permeability, since moisture spots can be observed in the areas where these changes were made.
Another point identified was the appearance of a vertical crack with a gap ranging from 0.5 to 2 mm near the deposit wall (south façade). Because the Carmo Church has a history of structural problems resulting from settling, having undergone foundation reinforcement in 2001, treatment of this problem will require monitoring of the fissure in order to identify its origin.
Figure 9 shows the damage identification form for the west façade. The anomalies found were similar to the other façades; however, this façade had more damage to it masonry structures, which presented granular disintegration, pitting, and section losses (gaps).
The DIF for the west façade (Figure 9) also showed that the water penetration process capillarity action in the soil was intensified by the construction of a metallic ramp that causes water to splash onto the façade when it rains. This explains the development of mold and slime at this location.
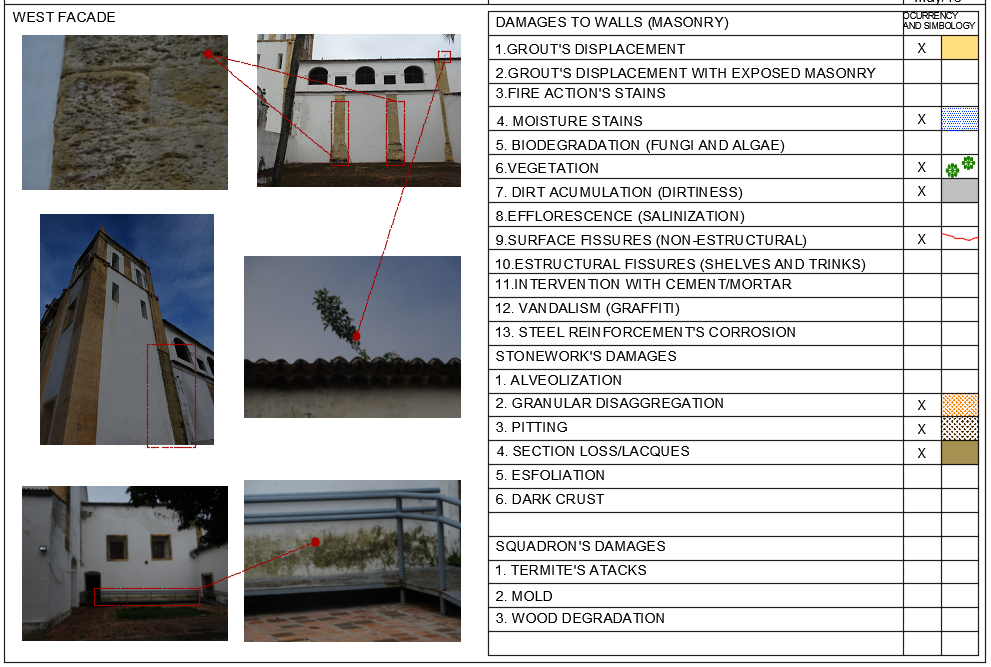
Elaboration of the Damage Map
Tinoco (2009) defines a damage map as graphic-photographic, synoptic representation, where all manifestations of deterioration of the building are rigorously and meticulously illustrated and detailed, in order to synthesize the results of the investigation of structural and functional alterations in the materials, techniques, systems, and building components.
The author also warns that the term “damage map” not be confused with damage mapping, since the first corresponds to the document or set of documents that illustrate the state of conservation of the building on a specific date. Damage mapping, on the other hand, refers to a phase of surveys where investigations are conducted and data is produced in order to draw up the damage map.
Therefore, to prepare the damage map, it is necessary to collect information about the building to better understand the pathological problems that can be found during the damage mapping phase. The constructive methods, history of interventions, and understanding of the area where the building is located are fundamental factors for the analysis of pathological manifestations.
Using the damage identification forms for each façade analyzed (with each damage found identified by a symbol), the photographic records, and the notes on the historical data and construction materials of the building, the damage map can be prepared.
Figures 10, 11, 12, and 13 below show the damage maps produced for the north, east, south, and west façades, respectively, of the Carmo Church.
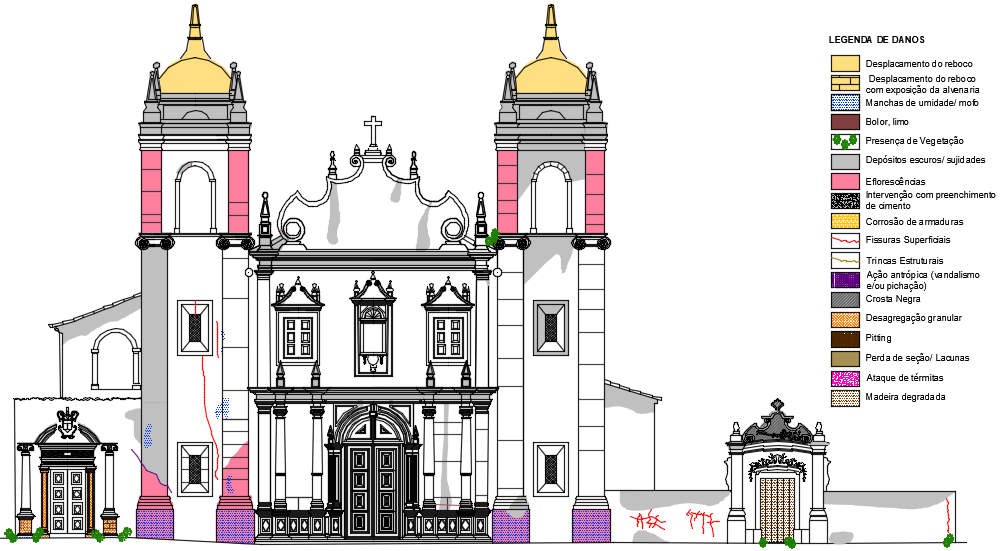
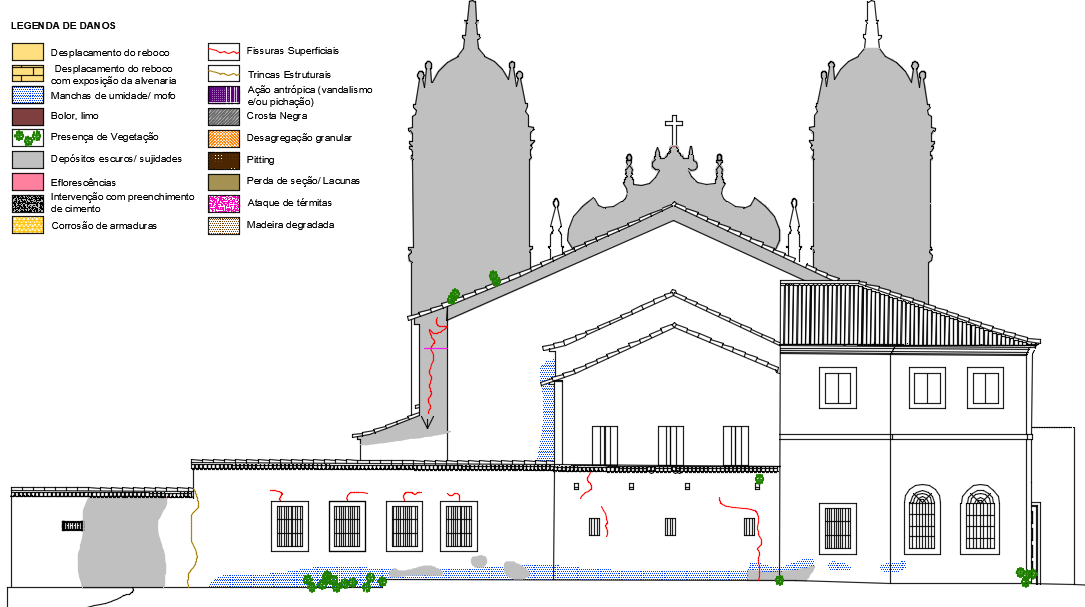
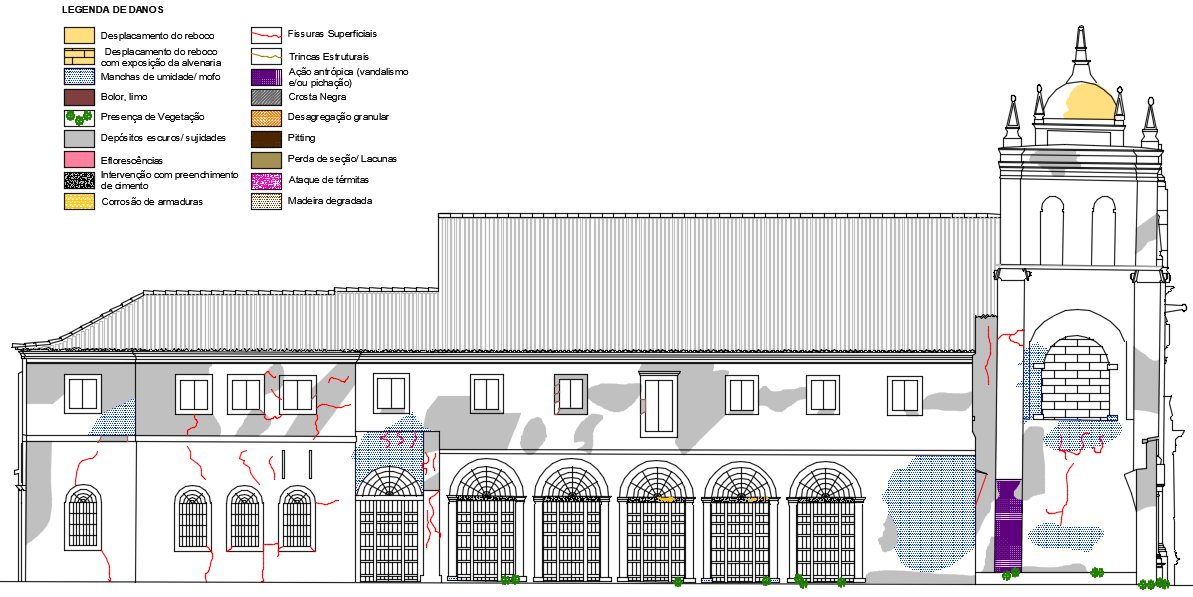
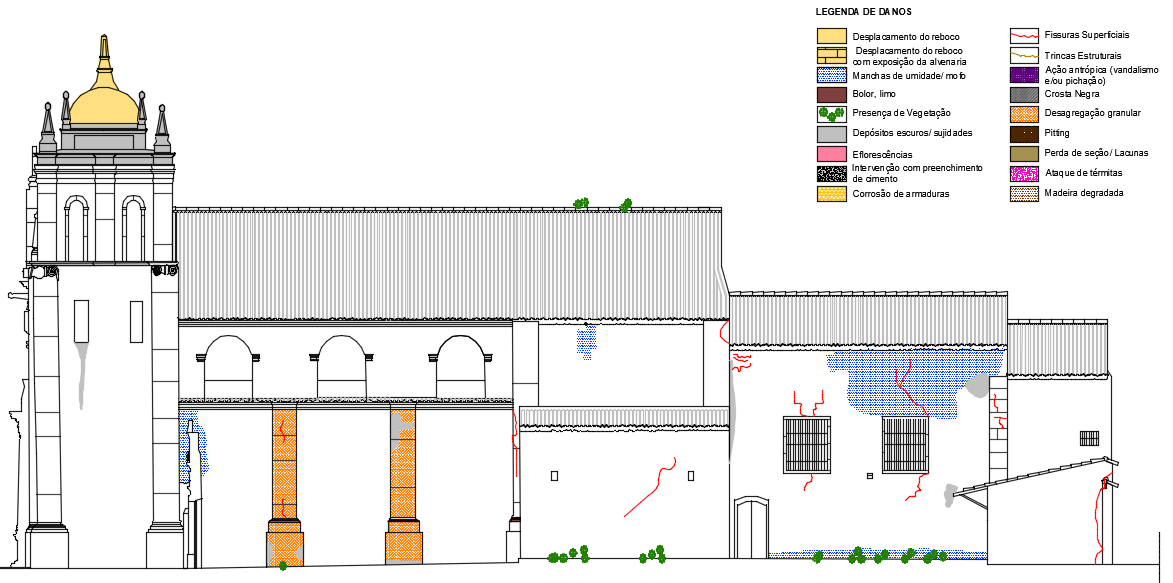
It should be noted that the damage map shown in Figure 10 was based on the information obtained by the DIF shown in Figure 6. Figure 11, in turn, considered the observations presented in the DIF of Figure 8. Figure 12 was based on information from the DIF in Figure 7 and the damage map of Figure 13 was drawn from the data contained in the DIF of Figure 9.
DISCUSSION
It is known that an analysis of the origin of pathological manifestations is crucial so that the intervention performed to correct the problem found will adequately restore the structure and guarantee that the same anomaly will not recur, thereby increasing the useful life of the structure.
For example, corrosion was found in an area of the east façade of the Carmo Church where an intervention had been performed using reinforced concrete. Later, the analysis that the area is near the sea demonstrates the importance taking into account the environment in which a building is located, especially because saline mist can aggravate the effect of the corrosion.
Thus, the analysis of the conditions for the development of the anomaly is essential in diagnosing the nature of the problem. Questions such as "why did that anomaly appear at this location?" should be asked so that an understanding of the origin of the pathological manifestations can be generated.
In this sense, the elaboration of Damage Identification Forms (DIF) contributes actively to the analysis of the pathological problems, while at the same time constituting a fundamental tool for building a documentary record of the visits made and anomalies found in the structure.
The DIF is a model that can be applied not only for historical buildings, but also for any concrete structures that develop pathological problems at an early stage, as long as they have structural elements (pillars, beams, slabs, etc.), sealing elements (masonry, partitions, panels), or any other constructive system that can be inspected.
This adaptability of the DIF is advantageous because it makes it possible to register and organize data collected during inspections that indicate the state of damage to the system at the exact moment of the inspection, enabling a quicker diagnosis and proposal of solutions.
After creating the DIF, damage maps are made in order to simplify the visualization of each pathological manifestation, showing in a practical way the location of the problems and their dimensions on each of the façades studied.
This helps to determine the best therapy procedure for the problems studied, as well as to identify the best attack plan for recovery and/or restoration of the asset under analysis.
The study also demonstrates the necessity and importance of correctly using materials appropriate to the environment in which they are inserted. In the studies carried out, specifically at the Carmo Church, it can be shown that most of the pathological manifestations discovered could have been avoided with the adoption of less porous and permeable materials.
Despite this perception, it is also important to remember that these constructions from the colonial period were often rudimentary and subject to the degrading action of man and the environment, the transformations of the urban atmosphere and, principally, the deterioration provoked by the action of time itself.
Another observation of this study was the difficulty of dealing with property having special preservation interests, considering that the laws and regulations necessary for historical preservation can interfere significantly in the maintenance of the building when associated with an inefficient management and with restoration techniques that are inappropriate for the conservation of the property.
FINAL CONSIDERATIONS
The importance of the damage map and the damage identification form are reiterated as essential tools for the diagnosis and therapy of historic buildings as they represent documented records of the state of construction degradation.
It should also be pointed out that this methodology of inspection and registration of pathological problems can be used both in the preservation of historical assets and in the conservation of newly constructed buildings, as long as the constructive elements considered in the DIFs are altered so as to represent the structures that were surveyed and analyzed.
Acknowledgements
The authors would like to thank the Polytechnic School of the University of Pernambuco and CAPES (Coordination for the Improvement of Graduate Personnel) for the research funding, as well as to the Public Collection of Olinda, SEPAC (Secretariat of Heritage and Culture of Olinda), and IPHAN (Institute of National Historical and Artistic Heritage) for allowing and making available the data and information presented in the history of the church under study.
References
Costa, L. G. G., Baisch, L. F. (2015). “Cronidas: Propuesta de Padronización de Representación em Mapas de Daños”. In: A Conservación do Patrimonio no Brasil Teoria e Prática: 1º Seminário da Rede Conservación_BR. Olinda: Centro de Estudios da Conservación Intergrada.
Gusmao Filho, J. de A. (2001). “A Ciudad Histórica de Olinda: Problemas e Soluções de Engenharia”. Recife: Editora Universitária da Universidade Federal de Pernambuco. 193p.
Mendes, F., Veríssimo, F., Bittar, W. (2011). “Arquitectura no Brasil: de Cabral a Dom Joao VI”. Rio de Janeiro, Brasil: Imperial Novo Milenio. 232 p.
Negri, A., Russo, J. (2008). “Degrado dei material lapidei: Propuesta di simbologia gráfica”. In: CARBONARA, Giovanni (ed.): Trattado di restauración architettonico. Secondo Aggiornamento. Grandi temi di Restauración, Utet: Torino.
Oliveira, M. A. R., de Ribeiro, E. S. (2015). “Barroco e Rococó nas Iglesias de Recife e Olinda”. Brasília, DF: Instituto do Patrimonio Histórico e Artístico Nacional (IPHAN). V. 2, 225p.
Rieck, F. E., Souza, J. C. de (2007). “Condições de Conservación e Patologias dos Bens Pétreos de Monumentos Históricos da Zona da Mata Pernambucana”. In: III Congresso Brasileiro de Rocas Ornamentais, Natal, Rio Grande do Norte, Brasil. Nov, 2007. 108-118 p.
Santos-Filho, P., Cunha, F. C. da (2008). “Um dia em Olinda”. Olinda, Brasil: Aerpa Editora. 164p.
Tinoco, J. E. L. (2009). “Mapa de Daños Recomendações Básicas. CECI: Centro de Estudios Avançados da Conservación Integrada”. Olinda, Brasil.
Additional information
Cite as:: E. A. Rocha, J. V.
S Macedo, P. Correia, E. C. B. Monteiro (2018), “Adaptation of a damage map to historical buildings with pathological
problems: Case study at the Church of Carmo in Olinda, Pernambuco.”,
Revista ALCONPAT, 8 (1), pp. 51 – 63. DOI: 10.21041/ra.v8i1.198
Legal Information: Revista ALCONPAT is a quarterly publication of the Latinamerican
Association of quality control, pathology and recovery of construction-
International, A. C., Km. 6, antigua carretera a Progreso, Mérida, Yucatán,
C.P. 97310, Tel.5219997385893, alconpat.int@gmail.com , Website: www.alconpat.org
Editor: Dr. Pedro Castro Borges. Reservation of rights to exclusive use
No.04-2013-011717330300-203, eISSN 2007-6835, both awarded by the National
Institute of Copyright. Responsible for the latest update on this number,
ALCONPAT Informatics Unit, Ing. Elizabeth Sabido Maldonado, Km. 6, antigua
carretera a Progreso, Mérida, Yucatán, C.P. 97310.
The views expressed by the authors do not necessarily reflect the views
of the publisher.
The total or partial reproduction of the contents and images of the
publication without prior permission from ALCONPAT International A.C. is not
allowed.
Any discussion, including authors reply, will be published on the third
number of 2018 if received before closing the second number of 2018.